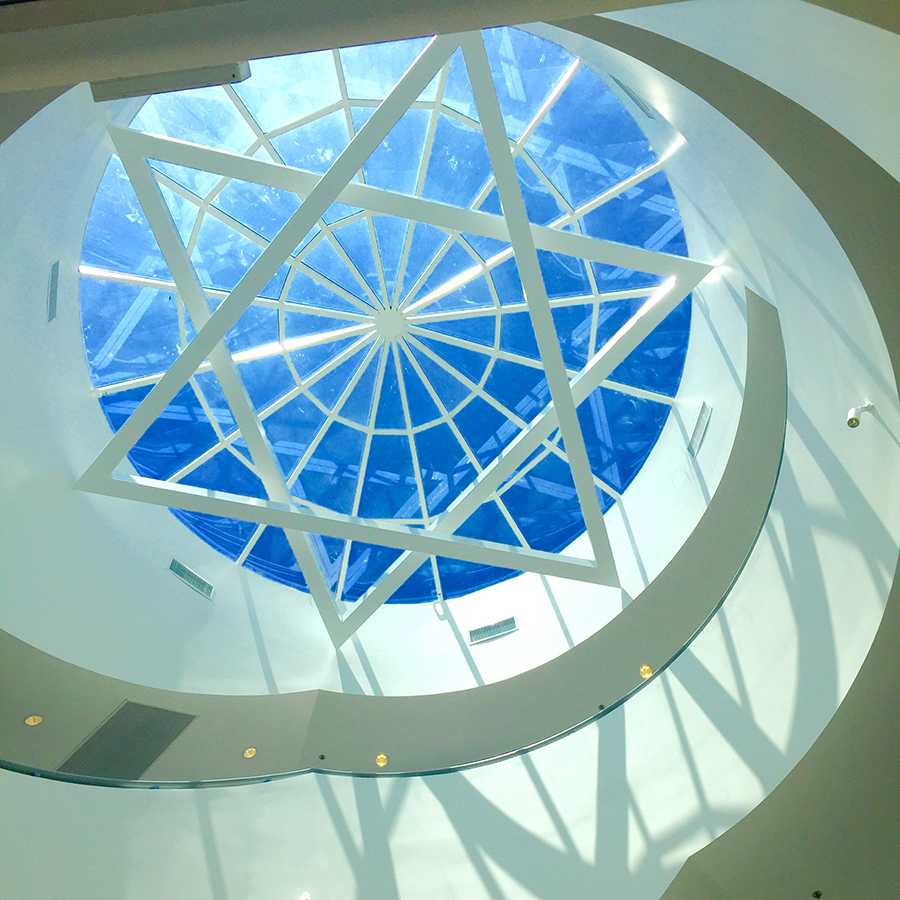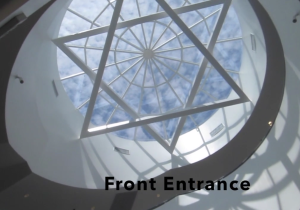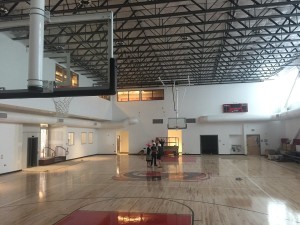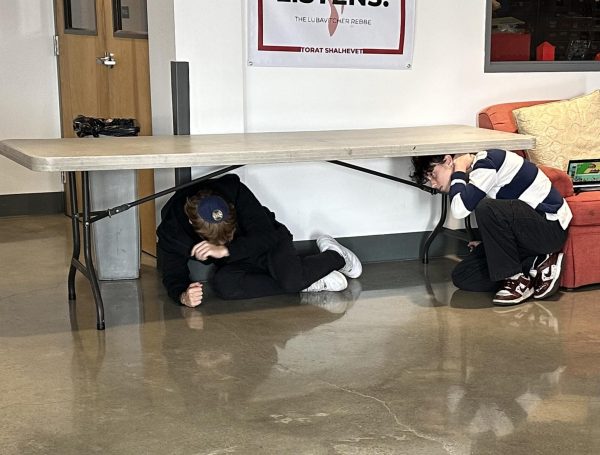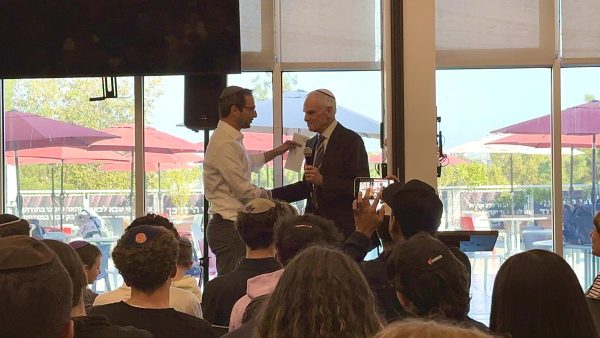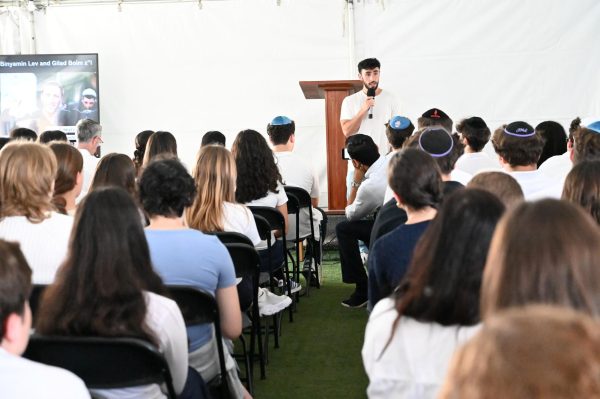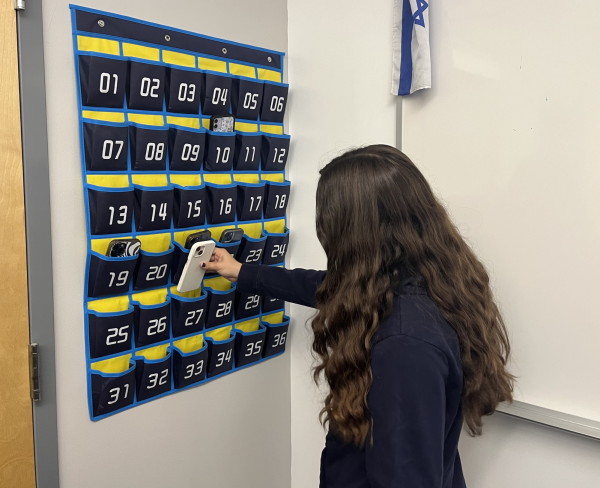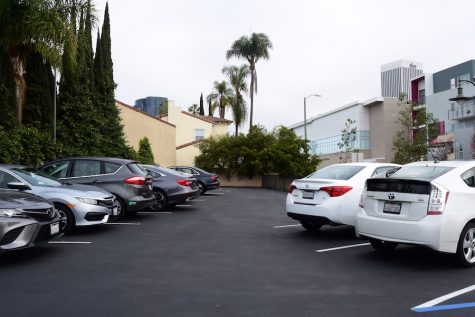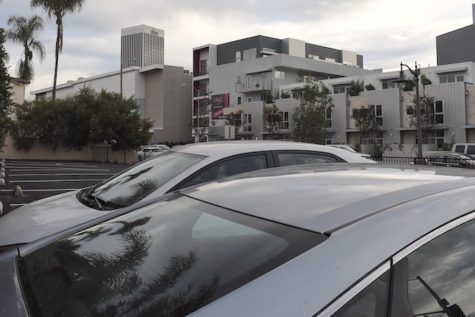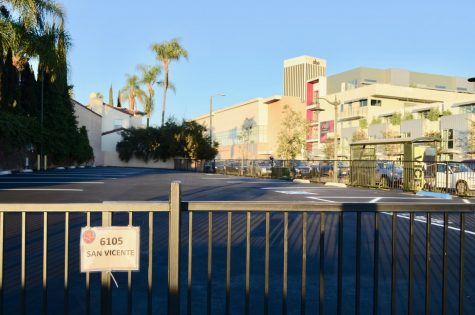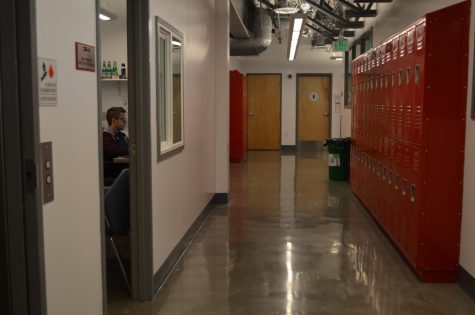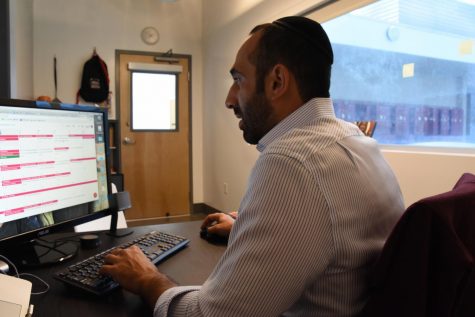Airy, light and surprisingly tranquil, new building opens a new era
Members of the Shalhevet community can exhale and finally get excited. The new building they have fantasized about and sacrificed for has materialized, on time for the new school year.
Its beige-colored facade, curved walls, high ceilings with exposed structural elements, and an abundance of natural light give the space an air of unexpected tranquility, which was felt despite about 75 workers drilling and hammering the finishing touches when Boiling Point staff visited July 24.
Executive Director Ms. Robyn Lewis, wearing an electric pink hardhat, waved happily to the workers as she climbed stairs, navigated around equipment, and explained various components of the three-story, 36,000-square-foot structure.
Everything about its design, she said, reflects the mission of the school.
“On the first floor there are all the things that a school needs to run — a cafeteria, gym, admin offices,” Ms. Lewis said. “But as you go up you’ll notice it becomes more spiritual.
“In the second floor there are the classrooms, a place of higher learning. And the third floor has the Beit Midrash, the Beit Knesset and the music and art rooms, and that is where we are elevating ourselves to.”
So how does the building look and which rooms are where? Although construction was not quite complete at the time, the tour answered those questions and gave Boiling Point staff a detailed view of the new building, from the entrance to the third floor.
Including the prayer spaces, there are 17 rooms which can be used as classrooms: one — which is also the theater — on the first floor, nine on the second, and seven on the third. There were 17 classrooms in the old building, not counting the Beit Midrash.
The floors are connected by three staircases, most notably the white spiral staircase that rises up from the lobby at the entrance to the school.
A Shalhevet flame is stenciled into the polished concrete floor, and a shallow glass dome — Ms. Lewis called it a “kippah” — framed with metal bars in the shape of a star of David gleams atop the three-story space.
A flat rectangular roof covers only a portion of the building, leaving most of the third floor open and in the sun.
Security is everywhere and environmental considerations are also in evidence. Huge, electronically controlled gates guard the driveway.
In most rooms, L.E.D. lights go on automatically when you enter and off when you leave. Water-wise plantings surround the parking lot and line the Fairfax side of the building.
On the first floor are the administrative offices, cafeteria, meat and dairy kitchens and especially the new gym.
Picture the gym at the JCC., where classes were held last year while all this was being built. Now cross that out of your mind. Shalhevet’s new gym has air conditioning, light wood modern floors, L.E.D lights, and a new Firehawk sports logo in the center of the court.
The ceiling is more than two stories high and lit by a huge frosted-glass window that runs the length of the room. Fold-down bleachers line the walls in anticipation of cheering fans.
In fact, it’s so state-of-the-art that until the school year starts, members of the NBA — including Seth Curry of the Sacramento Kings – have been practicing there in the mornings.
The new gym is also where Town Hall, assemblies, school-wide davening and graduation are expected to take place. To prevent chairs from damaging the floors, the gym will be covered on those occasions, though Ms. Lewis said the administration has not yet decided what type of covering to use.
At the north end of the gym is a roll-up metal curtain that can separate it from a reversible, two-foot-high stage. With the curtain down, the stage adjoins a black-walled space behind it – the new Wildfire Theater. With the curtain up, the stage faces the gym for activities like graduation.
The new theater should fit 100 people, about 30 more than the old theater held in the Annex of the old building. Although the school hopes to purchase stadium seating in the future, for now the plan is to rent it for plays.
Just outside the other end of the gym, a full-sized pizza oven (yes, an actual pizza oven) highlights the cafeteria, where side-by-side meat and dairy kitchens contain modern refrigerators, grills and other amenities.
However, the school this year plans a similar lunch program to last year’s, with kosher restaurants on Pico catering lunch for students who must order in advance. This year’s lineup is
Schnitzly, Meshuga4Sushi, Shanghai, L.A Burger Bar, and Nagilla Dairy, in that order for the five days of the week.
Ms. Lewis said one potential use for the kitchens would be for students to cook meals and deliver them to homeless shelters.
On the second floor, students will probably be spending most of their time along what Ms. Lewis called “Main Street,” a large, angular corridor hosting seven ordinary classrooms, two science labs and a lot of open space to be furnished with couches.
The labs, both similar in size to the science lab in the old building’s basement, can be used as classrooms as well, though they are full of safety equipment including fume hoods, shower-heads, and bright orange eye-wash stations. A prep room separates the two labs, and chemicals, beakers, ovens, sinks and dozens of goggles are all in place.
Additionally the labs have linoleum floors, which are chemical resistant. Most floors in the rest of the building are carpet or polished concrete.
Students in the JCC last year managed without air conditioning or lockers. But the new building’s largest rooms were chilly with air-conditioning on the July tour, and bright red and larger lockers lined hallways on Main Street and on the roof.
Mrs. Lewis said a large open section of Main Street would host an Apple Store-style “Genius Bar,” with couches, charging stations, printers and the school’s tech team led by Mr. Yossie Frankel and newcomer Robie (rhymes with Coby) Meszaros.
This way any technology assistance is a short distance away from the classrooms, saving time for both students and teachers. The idea was Mr. Frankel’s, Ms Lewis said.
Up on the mostly unroofed third floor, where tables and chairs will invite students to eat lunch, a large swathe of artificial grass can be used to relax or even to hold soccer practice.
Surrounding it are regular classrooms, large rooms for music and art, a curved art gallery that will double as the Student Activities office, a large teacher work space, a davening space called a Beit Midrash, and a Beit Knesset.
Except for the gym, the new Beit Midrash, is the largest room in the school and will host the Hashkama and main minyans, as well as Shalhevet’s grand piano. The Beit Knesset, with its 12 windows signifying the 12 tribes of Jacob, will be used for davening and Judaic Studies classes.
Ms. Lewis said the Beit Midrash is her favorite room in the building.
“It’s a very spiritual room, and I love the high ceilings,” she said during the tour. “I could feel Hashem in that room.”
However, it is not large enough to fit the entire student body, so davening will be divided among three prayer spaces, including the Wildfire Theater.
The teacher room has lockers for all the faculty, along with small conference rooms for privacy and a huge central table and chairs.
Parking, meanwhile, is still a work in progress. A faculty-staff lot on the building’s east side has exactly 45 parking places, including two that must be reserved for those with physical handicaps and three more reserved for “energy friendly vehicles.”
About 60 people work at the school, and so far security staff has been letting teachers double park and leave their keys in the ignition.
There is no student parking lot, at least for a year or two, because Alliance Residential is using the Fairfax lot for construction trailers while it builds apartments on the part of the lot Shalhevet sold. All student parking will be off campus for now.
The new security booth is in front of the school gates – not behind it, as at the old building — and there is no glass on the Fairfax side of the building except for the high gym windows.
Ms. Lewis said a “buffer fund” set aside for last-minute additions was primarily used to upgrade the security system, to be led by Mr. Manny Fernandez, who was head of the security team in the JCC. Mr. Fernandez said the guards from the old building will not be returning.
It’s a far cry from last fall when students headed back to school at the JCC — where there were no lockers, air conditioning, theater or science labs, and Shalhevet shared the building with the myriad of activities at the JCC, from preschool and senior aerobics classes and to a swim school and YULA basketball.
The offices of IKAR took up most of the first floor, all parking was reserved for JCC staff, and Shalhevet had to vacate the building completely on Tuesday afternoons.
Then there was the building school occupied for more than a decade before that — a sprawling former convalescent hospital retrofitted for school. Until the Sport Court was added a few years ago, even the outdoor gym was a bumpy parking lot.
All that ends this school year with the new building completed and ready to go.
Head of School Rabbi Ari Segal, who has been conducting tours for parents, donors and others since construction began 14 months ago, said he couldn’t be more pleased with the results.
“The building exceeds any dreams that I had about the building,” Rabbi Segal said. “Literally every area turned out better than I could have hoped.”
Student reaction during AP Bootcamp and Freshman Orientation last week was similar.
“Everything about the building is new and improved,” said senior Jacob Dauer. “But it still has that Shalhevet vibe we strive for. It’s an extremely nice school, but at the same time it feels like home when I’m in there.”
[polldaddy poll=9079595]
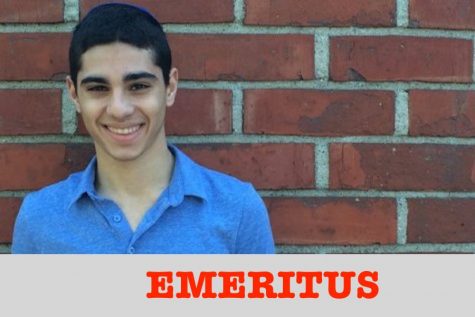
After serving as staff writer, Features Editor, and Outside News Editor over the previous three years, Eric Bazak served as Editor-in-Chief for the 2015-16 school year. He is currently a freshman at UCLA.
Eric won numerous awards for his work on the Boiling Point.
CSPA 2015 Gold Circle Certificate of Merit in News Writing (print)
CSPA 2015 AGold Circle Certificate of Merit in In-depth/Feature Story (print)
Quill & Scroll 2016 National Award in Profile Writing
Quill & Scroll 2015 National Award in News Writing
Jewish Scholastic Press Association, 2014 2nd Prize in News & Feature Writing

