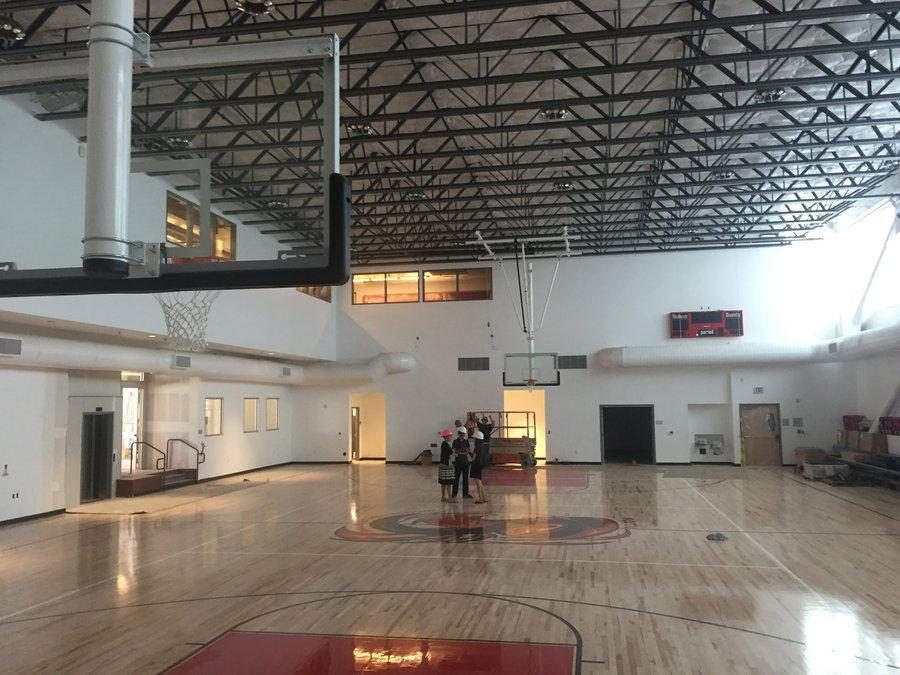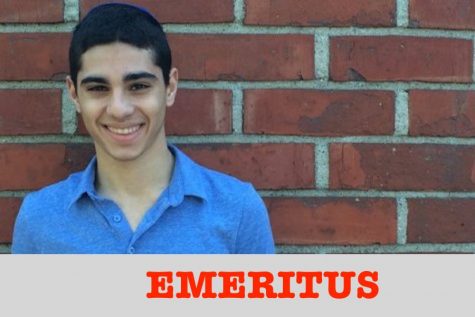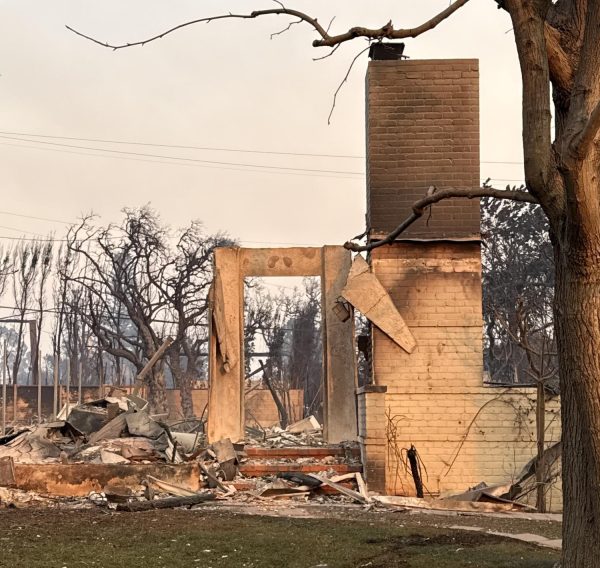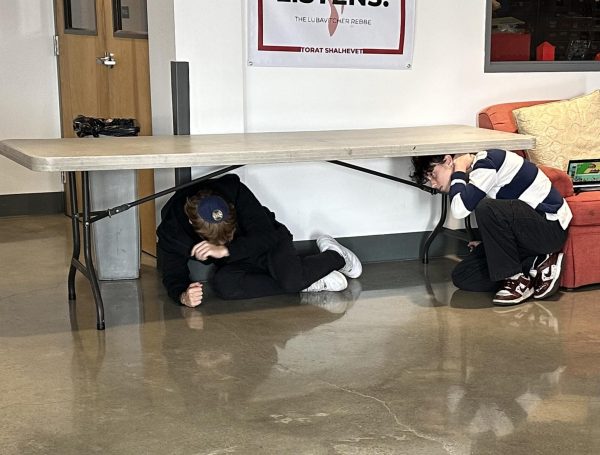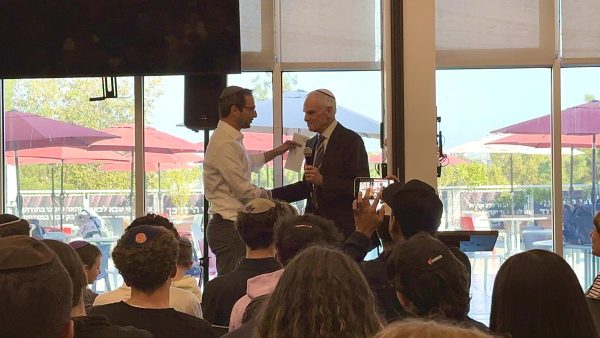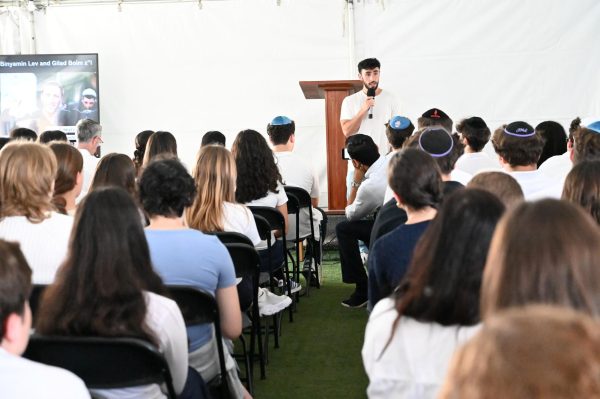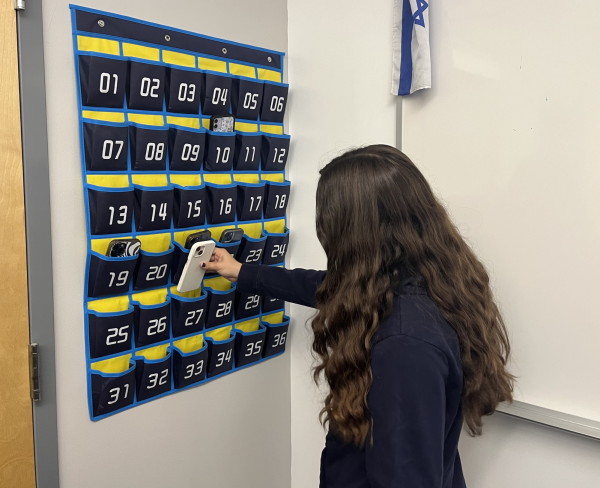School’s Open!
Despite previous delays, construction of new campus is completed on time
INDOOR GYM: State-of-the-art gym has a regulation basketball court and volleyball court, along with pulldown bleachers along the right-side wall and natural light pouring in from windows as long as the room. A new Firehawk logo is on the floor at center court.
August 28, 2015
It took a year longer than expected to get the required permits, but once the first bulldozer clawed into the roof of the old building on June 6, 2014, construction never stopped.
From start to the day faculty was able to move in, Shalhevet’s new three-story, 36.000-square-foot, $12-million building project took exactly one year, two months, and one week.
“It was full steam ahead – I don’t think they wasted one day here,” said Executive Director Ms. Robyn Lewis, beaming as she watched workers whacking and sawing from the new school parking lot on a recent afternoon. “By the time we could start construction, everything was in place.”
Move-in started Friday, Aug. 14, and by the following Tuesday, administrative assistant Muriel Ohana was taking calls from the new reception booth by the main doors.
Students were allowed in Aug. 24 for the start of AP bootcamp. But recent years’ alumni saw the building first, at a preview reception Aug. 19, touring all three floors and sharing a buffet dinner on the rooftop grass turf. Ms. Lewis had promised recent grads disappointed by permit delays that they would see it before they left for college and Israel gap years.
“I was just flabbergasted that they pulled it off in just a year,” said alumna Tamar Willis ’14. “The building itself is so beautiful. Walking around it was kind of surreal and I think me and all my friends were a bit jealous that we missed the window, but I’m really excited for everyone else to experience it.”
Head of School Rabbi Ari Segal, who arrived in 2011, said that initially he was fine with using the existing building. But a basic remodel to bring the former convalescent hospital up to date turned out to be out of the question, he found, and the school was heavily in debt.
Less than two years later, he and the board had arranged to sell about two-thirds of the old lot to Alliance Residential for $14 million, and hired architect Chris Ward to design the new campus.
“The new building was the furthest thing from an expensive vanity project for us,” Rabbi Segal said in an e-mail interview with The Boiling Point. “I have always believed that Shalhevet’s unique culture transcends our physical space.”
School Board President Mr. Larry Gill said selling that piece – everything from the Annex building on San Vicente to the old down-sloping foyer and including the food-service part of the old cafeteria — effectively diminished the debt while providing the opportunity for something new.
“After we closed the middle school, we made the assessment that we had more real estate that we needed,” Mr. Gill told the Boiling Point via e-mail, “and that a sale of a portion of the property would allow us to refinance our debt obligations in a way that left a sustainable business model.”
He said the board had also considered moving.
“We actually looked into moving into an entirely new location before ultimately deciding, with the invaluable help of Steven Stogel, that selling a portion of our existing lot not only gave us the proceeds we needed but also left us enough space and capital (along with fundraising) to build a beautiful campus on our existing site,” he wrote.
Rabbi Segal said one reason construction went smoothly was that the school hired a contractor and architect as a pair so that they would work more harmoniously together. Mr. Ward, of Christopher V Ward AIA Architects — who had designed many other schools and structures — teamed up with Edward Grush of Ed Grush General Contractor, Inc., to submit their bid together.
“When the board saw the Ward/Grush design, they instantly loved it,” Rabbi Segal said. “The icing on the cake was that it was also the lowest priced design. It made the decision very easy.”
As expected, things went very smoothly during the construction itself.
“There were no surprises in the design,” Rabbi Segal said. “Chris worked with us every step of the way and all of the features were a part of the design. Of course things change along the way but there were no surprises.”
Project Superintendent Don Tinkley of Grush Inc. said speed had been a priority all along.
“We worked seven days a week, which made the process much quicker,” Mr. Tinkley said. “We just really put a lot of hours in.”
Construction on Shabbat might have been a problem, but Rabbi Segal conferred with other rabbis as to whether construction could go on during Shabbat, and concluded that it was halachically permissible if the contractor felt that he needed to work on that day.
Therefore Rabbi Segal asked Mr. Grush to limit work on Shabbat unless it was something pressing, which the construction team decided for themselves.
Mr. Tinkley said that the construction team was very cost efficient when designing the building by using the least expensive methods without lowering functionality.
“The greatest challenge was managing the budget,” he said. “We had to cut a lot of things, but we also ‘value-engineered’ a lot of stuff.”
Due to delays by the gas company, which took a long time to respond to the school’s request for an inspection, Shalhevet has not yet received a Certificate Of Occupancy (COO), a requirement needed before having legal permission to occupy a building.
But under a special allowance from the city, teachers and administrators have been allowed to move in.
Furniture has arrived and AP Bootcamp, College Essay Bootcamp, and sports tryouts have all begun. Freshman orientation was held on the roof Aug. 26.
Executive Director Ms. Robyn Lewis supervised furniture movers, and Registrar Lili Einalhori was in the building all day Aug. 19 directing movers with boxes. Possessions not yet put away are being stored in huge rooms in the basement.
With just a few more inspections to complete, the school is anticipating a COO in the next few days.

