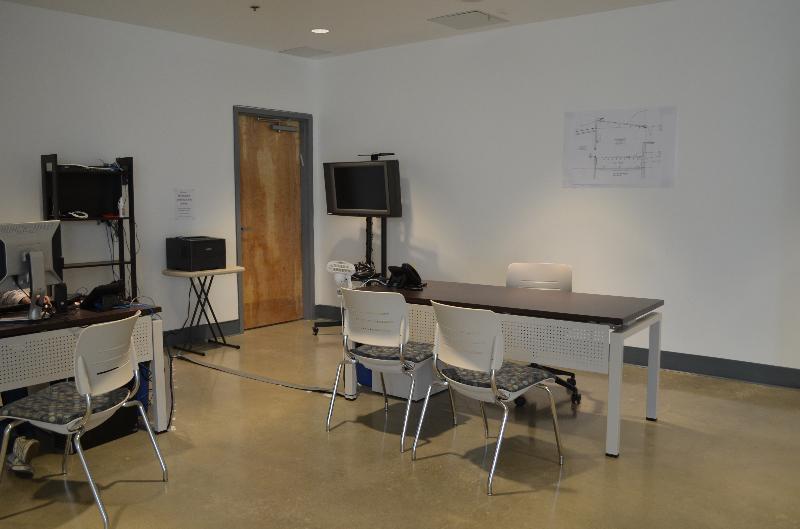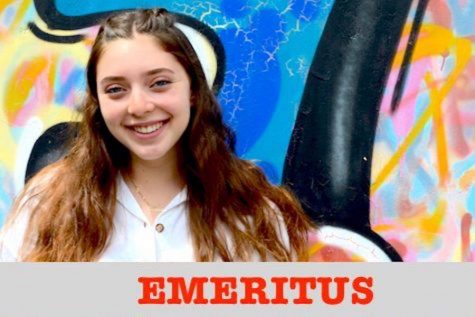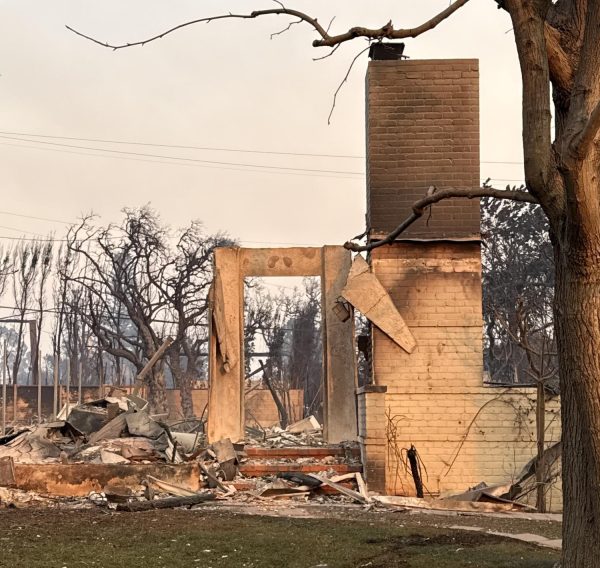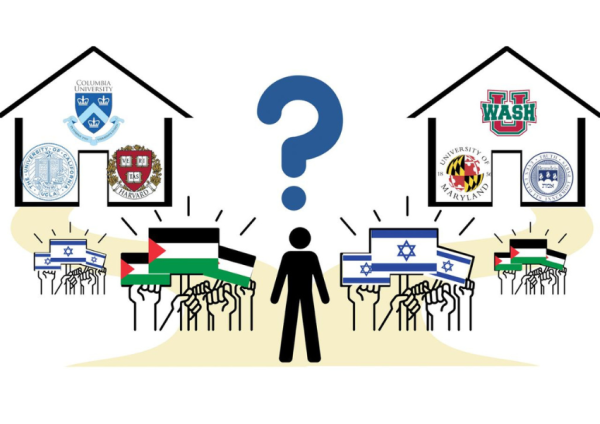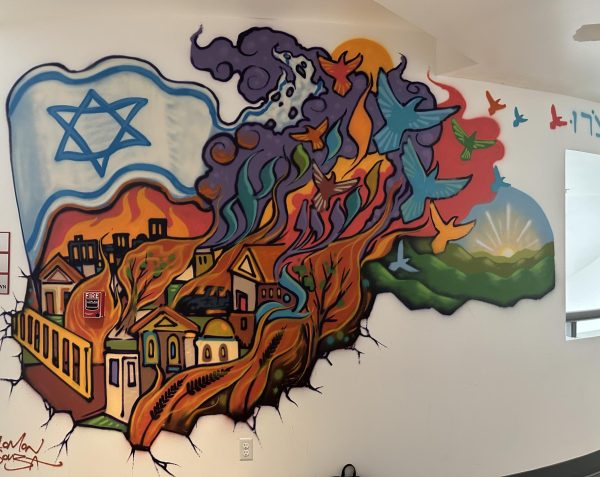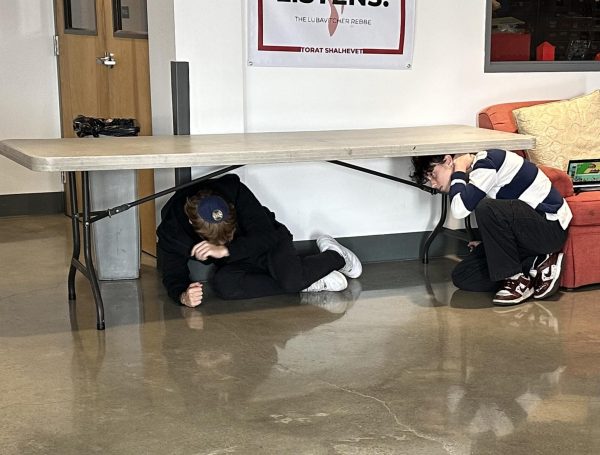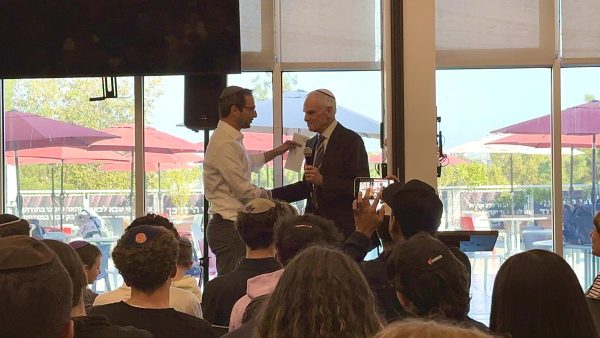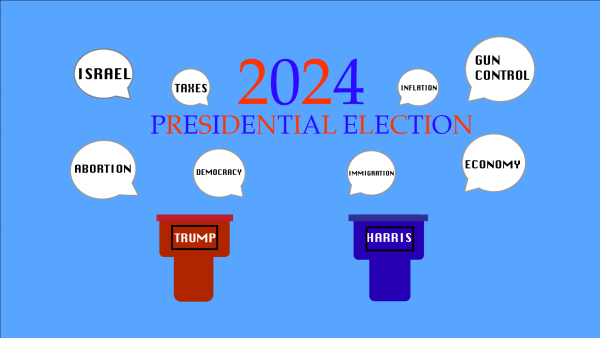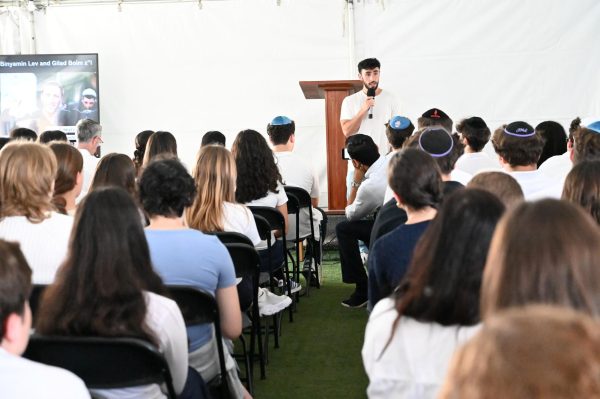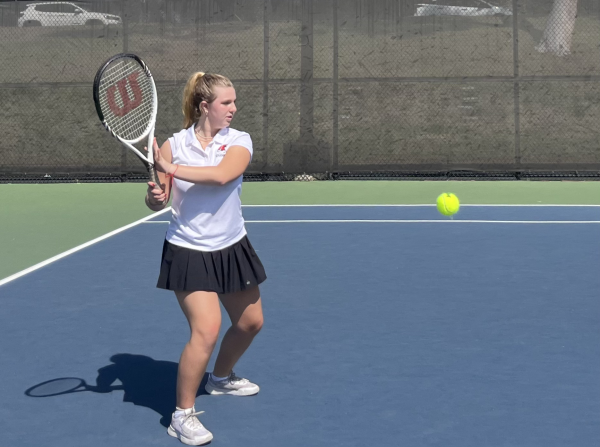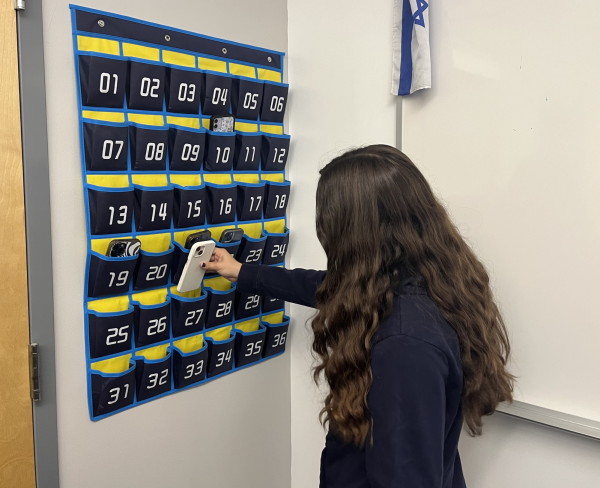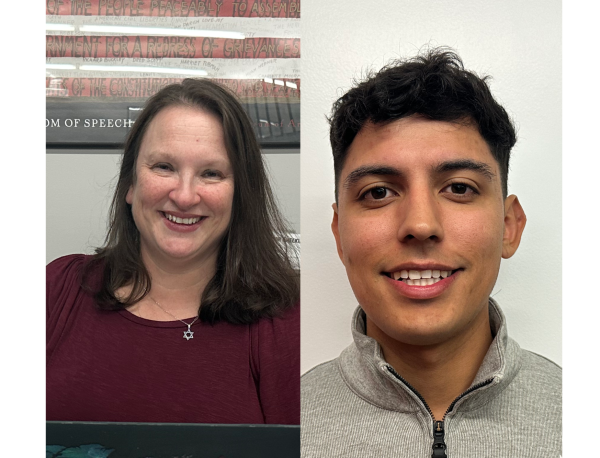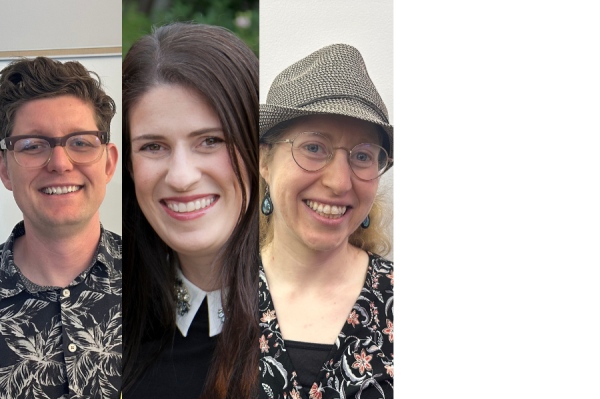Second floor Genius Bar will transform into classroom next year
The now Genius Bar will convert into a classroom next year. It will primarily house science and math classes in addition to the robotics club.
April 18, 2016
The open lobby space of the second-floor genius bar will become a classroom next year, providing an additional dedicated space for learning in the new building and raising the number of classrooms from 14 to 15, school officials have confirmed.
An architectural drawing for the new space has been displayed behind Tech Director Yossie Frankel’s desk for several weeks, with the words “New Classroom” at the top.
Head of School Rabbi Ari Segal and General Studies Principal Mr. Daniel Weslow said the room would primarily host math and science classes, as well as the Robotics team, which has just completed its successful first season.
“In thinking about a robotics lab,” Rabbi Segal said, “we thought rather than sticking it in the basement, we could put it right up in the second floor and it could be a hub of innovation.”
Rabbi Segal said that the school’s original building plans called for a classroom in that space, and that framing for walls, electricity and other elements were placed there in advance.
“It was actually part of the original plan, way back when, to have a classroom there,” Rabbi Segal said in an interview. “We ended up taking it out because we wanted to just see how the building functioned.”
Because this year has gone relatively smoothly, with minimal bottlenecking or crowdedness, the plans for an additional classroom can be carried out, he said. There were 17 classrooms in the old building and 11 in the JCC, where school met during construction last year.
According to Mr. Weslow, the classroom is intended to be a multiple use space next year.
“A number of different classes will have the opportunity to take advantage of the resources and utilize the space,” Mr. Weslow said in an interview last week.
But members of the Robotics team are particularly excited about it, because they have been using hallways and storage rooms in the basement this year.
“We are very excited with the plans to upgrade to a proper workspace for next year,” said team co-captain and vice president Micah Hiller. “This will allow for us to have the infrastructure to build better robots and have a more effective program.”
By adding an extra space dedicated to in-class learning, the room may also take some pressure of the Beit Midrash and other non-classroom spaces that have been used for classrooms this year under the school’s “flexible space” policy. That policy has seen classes meeting in large rooms designed more for public events or prayer.
The genius bar – named after the tech support counters in Apple stores – has been used by students this year for help with their iPads, printing and device power needs, and will likely move to the opposite end of the second-floor hallway, Rabbi Segal said.
“We love the idea that the tech people are out and about, rather than in some office or corner somewhere, so they’ll probably be there,” Rabbi Segal said. “But we’ll meet with faculty and students and get a sense of what the best spot for everybody is going to be.”
He also said that architect Chris Ward, who designed the school building, would be designing the new classroom.
The dates for construction as well as how long it will take are not yet clear, but Rabbi Segal hopes that it will have begun by the end of the school year.
With the new classroom, the regionally ranking robotics team will soon become a more integral aspect of the new building, and Rabbi Segal hopes for their presence to inspire others to be innovative.
“There’s just something about being around innovation that inspires,” Rabbi Segal said.

