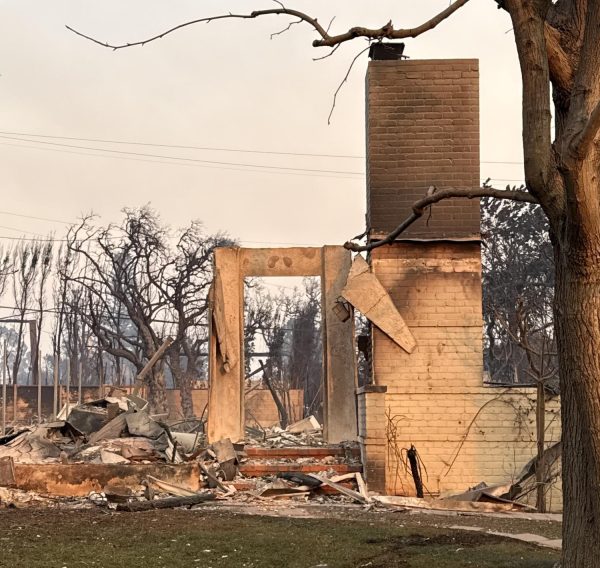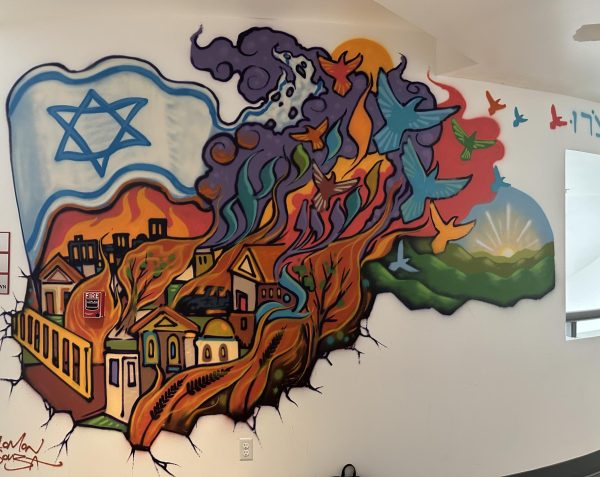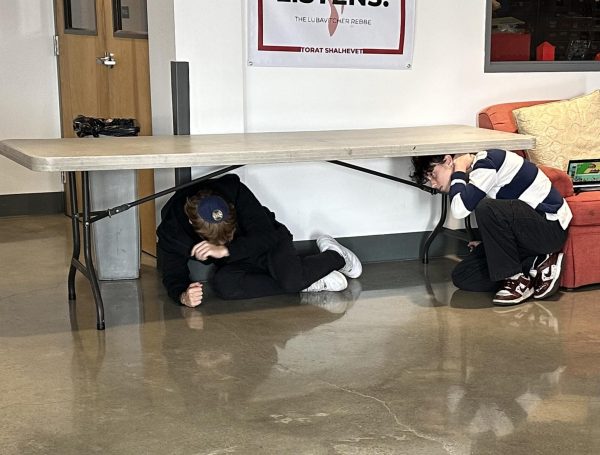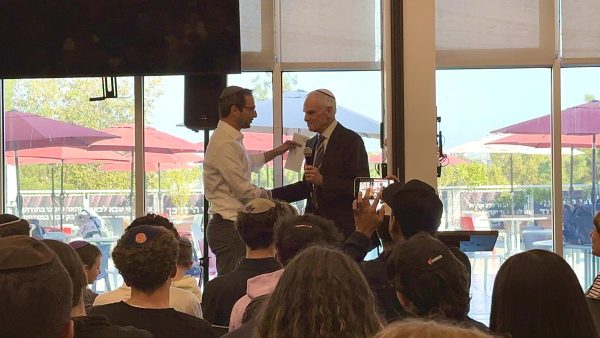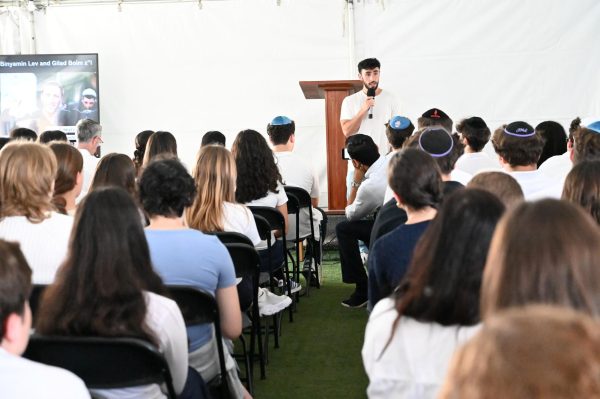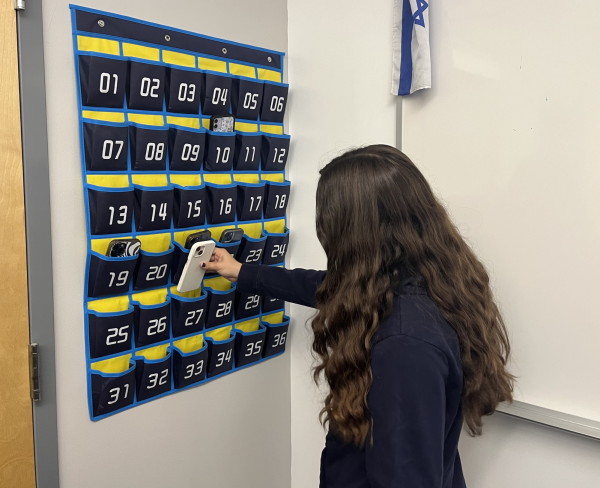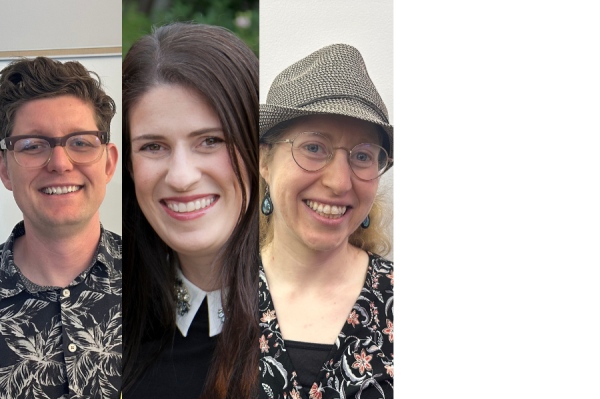Tight squeeze for parking and P.E. next year as campus shrinks for construction
January 25, 2013
With the hubbub of bustling construction going on next door, Shalhevet classes next year will be held in the part of the property being sold and leased back from the buyer – everything south of the entrance foyer, along with the Annex, which was abandoned two years ago due to leaks and other problems.
The school will spend about $100,000 to retrofit the Annex according to Head of School Rabbi Ari Segal, with safety being the top concern. But compacting the school into this smaller area will require some creative thinking to find areas for cars, P.E., and lunch, and it’s possible that some of these activities might move farther away.
“Everybody is pretty understanding of things here at Shalhevet,” Rabbi Segal said. “Even if it is tight, everyone will make the best of it.”
In interviews just before break, Rabbi Segal and Facilities Director Mr. Eli Schiff said the school is seeking off-campus solutions for parking and P.E. The current Sport Court, along with the kitchen, cafeteria and part of the faculty and visitor parking lot, will all be part of the construction zone.
“Recreational spaces are a big deal, and are going to be a challenge for us,” said Rabbi Segal.
“We are exploring lots of different possibilities,” he said. “Whether it is more JCC use, renting space there, or going to Rancho Park for P.E, or having P.E. requirements met somehow outside of school, we are trying to be creative. But this our number one challenge.”
Parking will be limited to half of the current faculty and visitor lot plus the student lot across Fairfax Avenue.
“We are talking about maybe 12th-graders being allowed to drive while 11th-graders cannot,” Rabbi Segal said.
“Once we know the number of spots we will have then we will be able to talk to everyone about how to make it happen,” he said, “which teachers drive, how many spots for guests do we have on a regular basis. Parking is not going to be unlimited but we hope to accommodate as many people as we can.”
Mr. Schiff is currently working on a possible solution.
“We are planning on initiating discussions with the Peterson Auto Museum and Olympia Medical Center to get a reduced parking rate in their lots for people,” Mr. Schiff said. “This will allow them to continue driving to school next year.”
The Annex, where the Wildfire Theater is located, housed six classrooms until it was vacated as of 2010-11. Rabbi Segal said the Annex’s first floor would be refurbished, but hopefully without spending too much money, and considering safety but not design.
“The facelift for the annex will cost between $100,000 and $150,000 at most,” Rabbi Segal said.
“It is a hard dilemma because every dollar we put into that building is flushed down the toilet after a year, because the buyer will be demo-ing the building.”
Making it fit for students will require refurbishment to repair years worth of water damage, including new dry wall and carpeting. Rabbi Segal said that the building would not be used until completely inhabitable from a safety perspective.
“If there is any mold that needs to be taken care, that will be taken care of,” said Rabbi Segal. “Structurally, it seems as though the first floor is sound from what our engineers, and people who were looking at it have told us.”
Using the Annex will give the school the ability to hold 14 different classes simultaneously, the current maximum number of classes taught at the same time.
Complicating plans for the construction period is the fact that regulations require a buffer zone between the building site and areas used by students. With the buffer zone, the school will lose its main entrance, even though the area of the foyer is not part of the school that is being sold. To compensate for this the school will move its primary entrance to the double doors in front of the Beit Midrash.
Also, because the lunchroom and kitchen will be in the construction zone the school will be left without a place to prepare and eat lunch. Rabbi Segal said the school might build a cover over the outdoor space that is now the teachers courtyard.
“For a lunchroom space we are considering covering this,” he said, pointing to the space outside his office. “This will allow us to use the space year round.”
“The caterer we have right now wants to continue doing lunches next year, and in the future with the new building,” said Rabbi Segal. “She has said that she will cook elsewhere.
Construction is expected to start next July and finish in time for the start of the 2014-15 school year.
RELATED: Building plans and finances are unveiled as school gets ready for construction


