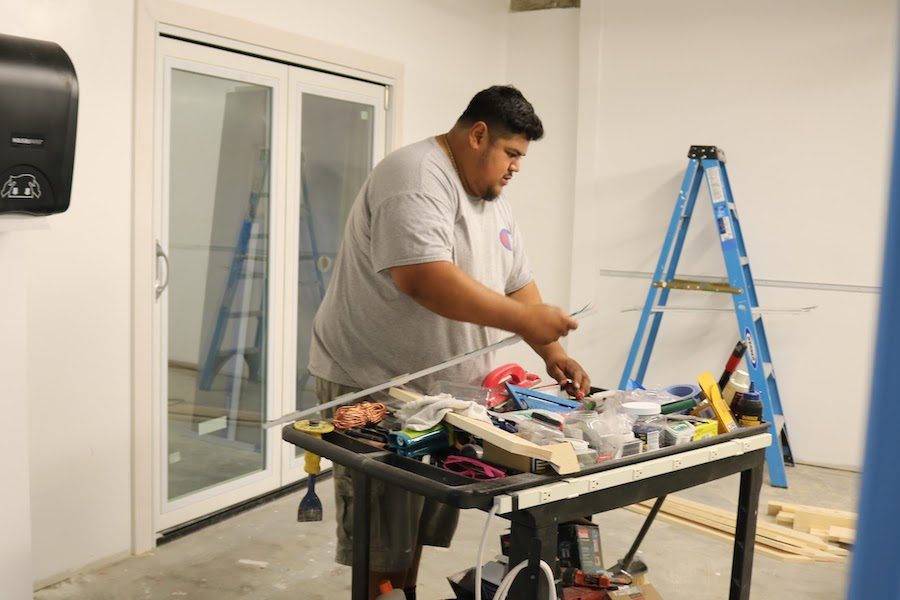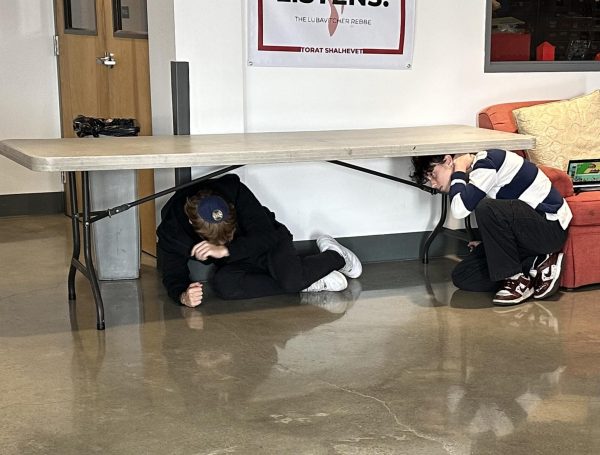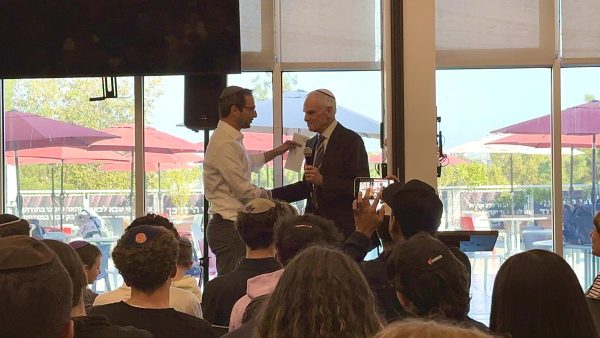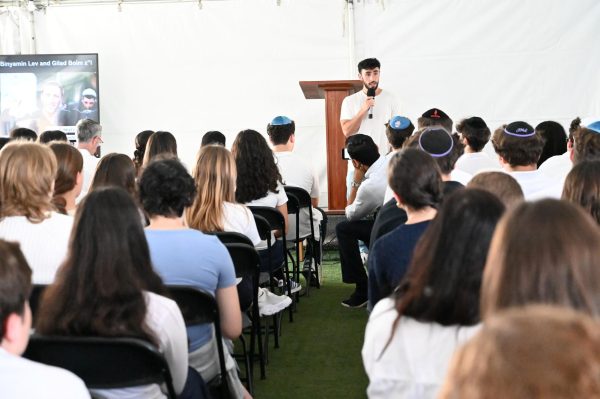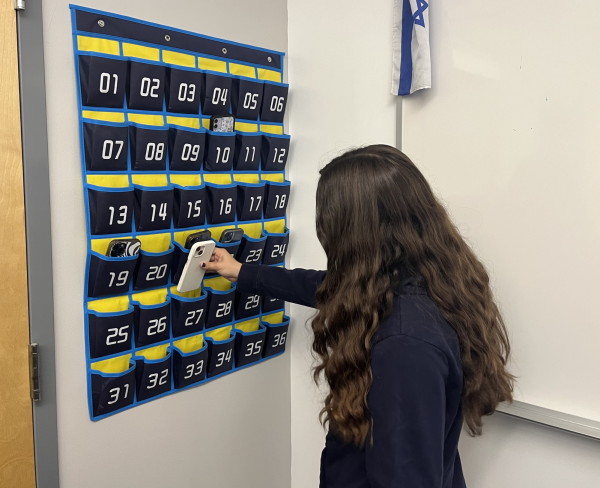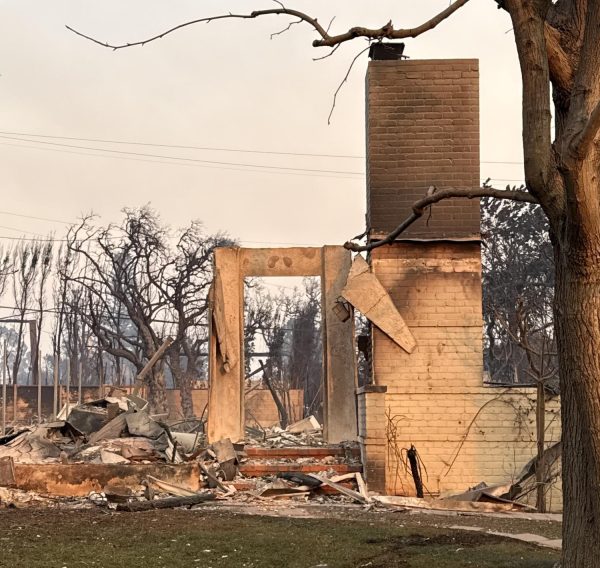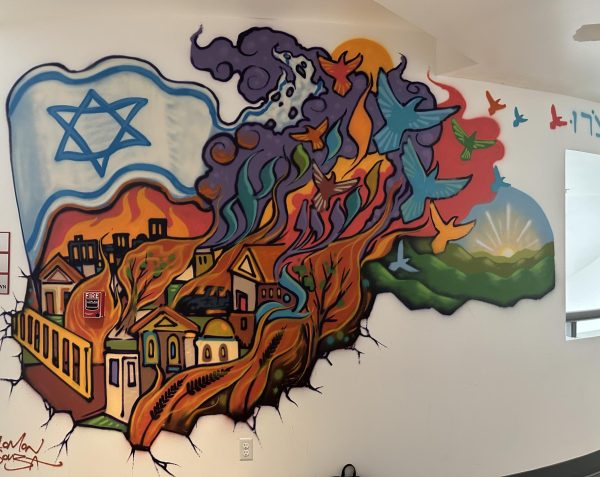Basement is back, along with new bleachers and a larger robotics lab
PROGRESS: Jose Flores Jr. worked last month on what will be Room B104, a new digital media center. When finished, there will be five basement classrooms in all.
While students and faculty were away for the summer, Shalhevet’s maintenance crew of expanded the robotics lab, added bleachers to the school’s gym, and restored four basement classes that were flooded by a city water main break last April.
Shalhevet Chief Operating Officer Ms. Sarah Emerson said the school had to adjust its priorities due to the unexpected amount of time it took to repair the damage and deal with the insurance company.
“When we got the green light to go ahead and start reconstruction, there were only three weeks before school started,” Ms. Emerson said in an interview with the Boiling Point. “So we made a decision at that moment to focus on the four classrooms.”
The basement currently has six classrooms, four of which are now fully functional. The other two classrooms — B104 and B105 — are still being restored.
“We wanted those four classrooms to be ready for when school started,” Ms. Emerson said.
In the gym, a new set of bleachers along the south wall — officially seating 40 more people — and three showers have been added. Athletic Coordinator Coach Jeff Remer’s office was relocated closer to the gym bathrooms to make room.
Ms. Emerson said that the added seats would benefit not only well-attended basketball games — such as the Annual Steve Glouberman Z”L basketball tournament in November — but also other events such as concerts and graduation.
“There’s a real benefit to having more seating,” she said.
On the second floor, the robotics lab was widened in order to give the robotics team — which meets almost every day after school during the build season — more space for its needs. The lab is now connected to Room 210 — a physics lab — and a roll-down wall can separate the two rooms as needed.
“It’s a natural extension,” she said.
In the basement, things aren’t exactly the same as they were before the flood. The school is using temporary furniture; the old furniture — which stood in water several inches deep during the flood — is being stored in a warehouse in Chatsworth.
“We’re still working with the insurance company and the hygienist about what furniture can be cleaned properly and what furniture is a total loss,” Ms. Emerson said.
Math teacher Mr. Andrew Sinajon, who teaches in B102, said his classroom was unavailable throughout orientation but was ready for the first day of school. But he’s happy with the way things have been going since.
“I would have liked to have gotten a chance to see the room before,” said Mr. Sinajon, who teaches all five of his classes in the basement, but “I’ve been pleasantly surprised with how functional things have been.”
Meanwhile, as promised the administration took advantage of the redo to make some changes, though they are not complete yet.
General Studies Principal Mr. Daniel Weslow said that for the past five years, the school wanted to build a digital media and writing lab in the basement.
The lab is now expected to open this winter, he said. It will serve as a newsroom and center for digital media — potentially a digital media class in the future, — as well as a resource area for students to meet with their English and Humanities teachers.
“Both of them will be intertwined,” Mr. Weslow said.
Mr. Weslow said the lab would be stocked with iMacs and provide collaboration space, along with a “green screen” for video and possible newscasts. He said the lab can serve a variety of purposes.
“Any interdisciplinary or cross-curricular projects can utilize that space,” Mr. Weslow said.
In the gym, a new set of bleachers along the south wall — officially seating 40 more people — and three showers have been added. Athletic Coordinator Coach Jeff Remer’s office was relocated closer to the gym bathrooms to make room.
Ms. Emerson said that the added seats would allow the gym to increase its occupancy, benefiting not only well-attended basketball games — such as the Annual Steve Glouberman Z”L basketball tournament in November — but also other events such as concerts and graduation.
“There’s a real benefit to having more seating,” she said.
On the second floor, the robotics lab was widened in order to give the robotics team — which meets almost every day after school during the build season — more space for its needs. The lab is now connected to Room 210 — a physics lab — and a roll-down wall can separate the two rooms as needed.
“It’s a natural extension,” she said.
Robotics Team Captain Samson Taxon said the extra space and the roll-down wall will greatly boost the team’s production abilities. “We can have multiple projects going on at one time and still be able to communicate in one space during the build season,” Samson
said.
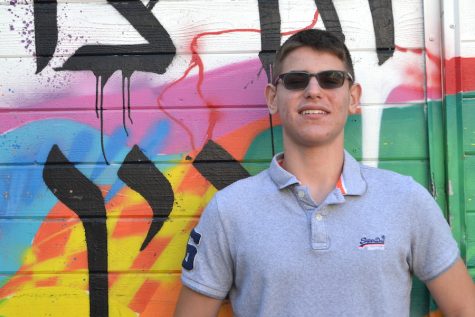
Alex joined the Boiling Point as a staff writer in his sophomore year, rose to Sports Editor in his junior year and is serving as both Sports Editor and Senior Editor this year. Aside from journalism, Alex loves playing and watching sports, flying planes and following the stock market.

