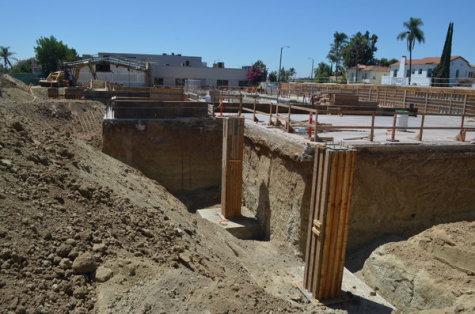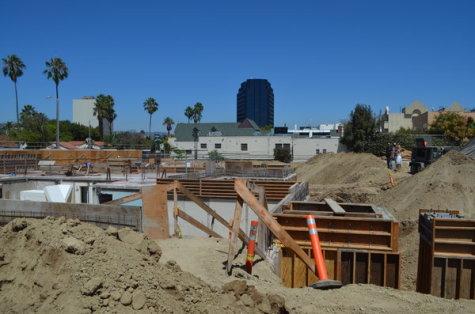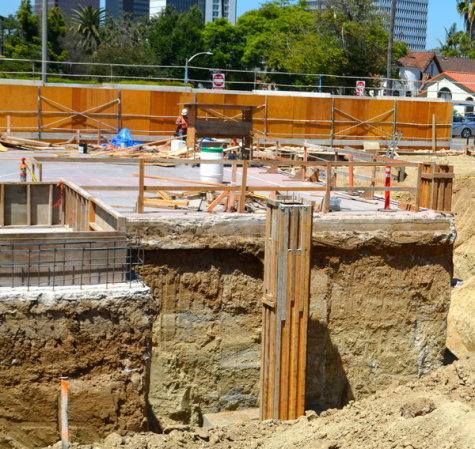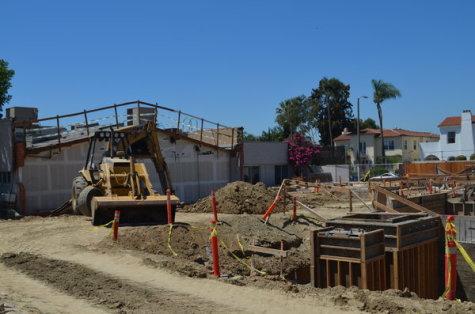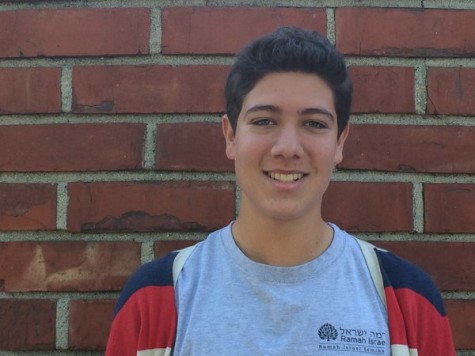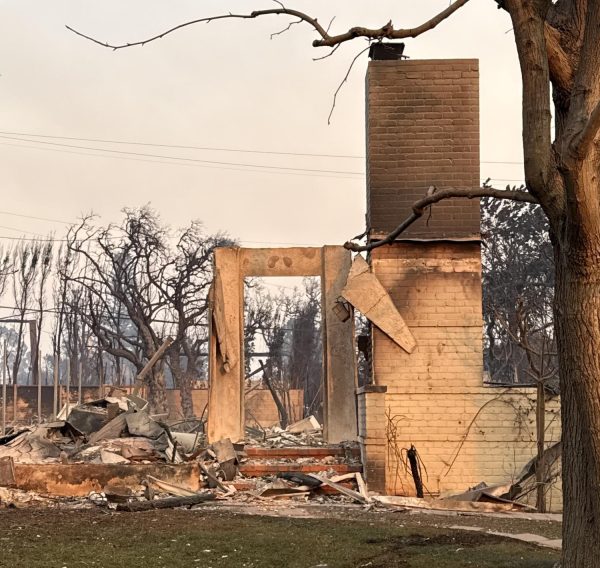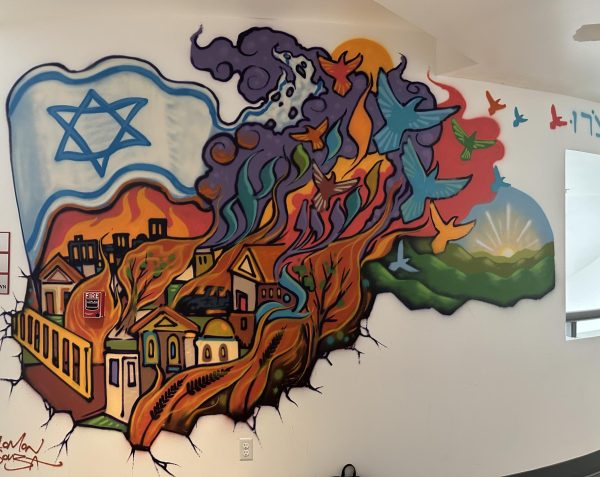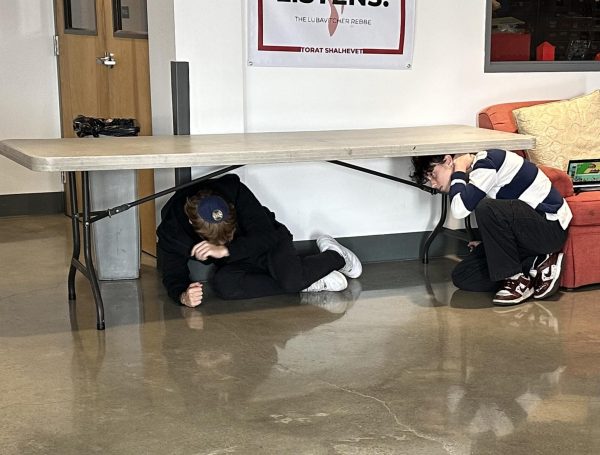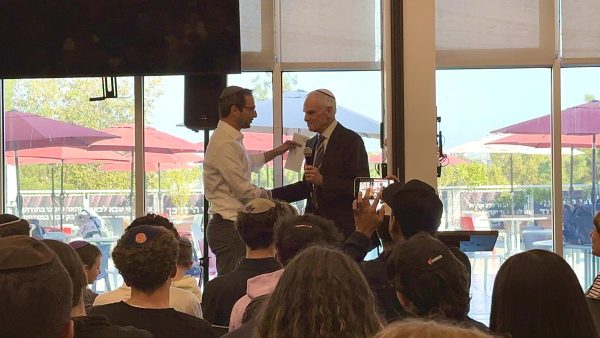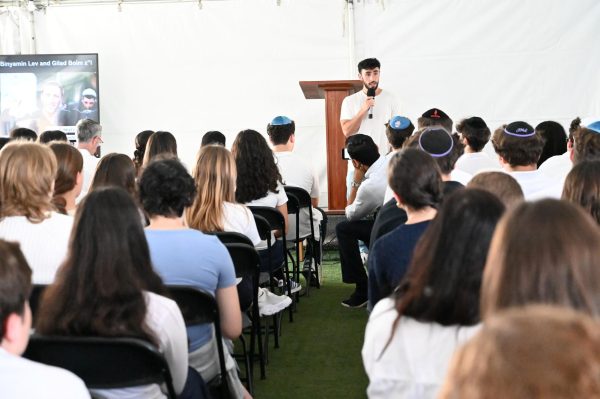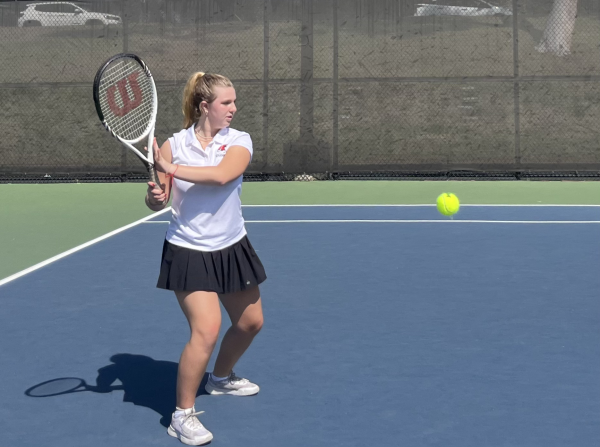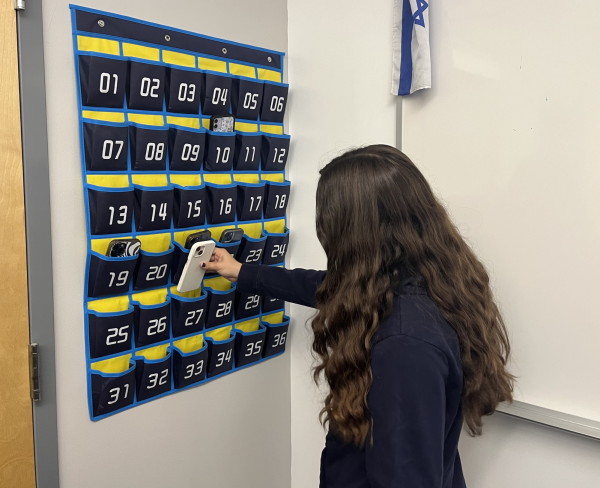Foundation in place on Fairfax for new building
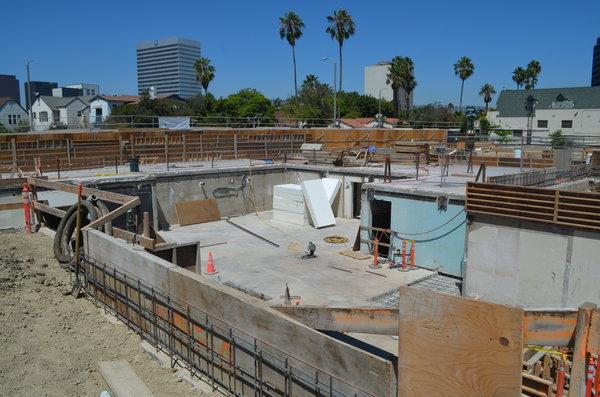
SPACE: The now usable basement of the new building is bigger than expected, meaning more space available upstairs.
September 9, 2014
Shalhevet High School’s new building is growing—from the basement up. Trucks have been digging, workers building, and the foundational beams are rising.
“Right now we are right on time – right where we want to be,” said Don Tinkley, project superintendent for the building’s contractor, Ed Grush General Contractor Inc, as he toured the construction site with a reporter Aug. 27. The building is supposed to be ready for the 2015-2016 school year.
This month, workers at 910 South Fairfax are moving dirt around and getting ready to lay the new building’s foundations on wood and steel blocks that are rising from the reconfigured basement.
Chris Ward, the building’s architect, said that was a sign of things to come.
“In a few weeks the steel frame will be erected on the site,” said Mr. Ward in an e-mail response to Boiling Point questions, “and you will be able to see it from the street, emerging from the dust of the demolition.”
The guided walk revealed the footprint of the old building’s basement laying wide open with wood and steel scaffolding around the edges. The old basement has been dug up and there is an open pit around it for access, to ensure that the walls of the new basement are safe and stable.
Mr. Ward said the basement was turning out differently than originally thought – in a good way. Much more space there will be available for storage than expected, meaning upper floors don’t need to set aside so much space for closets.
“Having it allows the spaces on the upper floors to be more functional, not cluttered with areas full of stored materials,” Mr. Ward wrote.
Surrounding the whole site are sandbags that are mandated by the city so that dirt doesn’t pour out of the area. In one of the corners of the site last Wednesday was a truck removing dirt that had been dug out of the basement.
Above the basement, workers are laying steel foundations for the three stories that will rise above it.
For now though, next to the pit — on the surface where the Sport Court and parking lot used to be – there are two enormous mounds of dirt that Mr. Tinkley said would be put back into the ground to fill in once the walls of the basement are refilled in.
The white trailer that went up last spring is still there, holding things like the architect’s plans and housing office space for some of the workers on the project.
Above the basement – now a mostly open pit that will eventually consist of a regulation-size basketball court and a stage – are the beginnings of the ground floor.
At the corners of the pit are big wooden scaffold blocks with steel foundations inside of them. These foundations will later hold up the rest of the building, according to Mr. Tinkley.
Mr. Ward, the architect, said design features are for the most part the same as originally planned. One change is that the façade of the building will not be made of Jerusalem stone. Due to expense, the new building will be made of a cultured stone that looks like Jerusalem stone instead.
Also touring the construction site with Mr. Tinkley was tour was sophomore Jordan Levine, who photographed it for The Boiling Point.
“I thought the construction site looked like it would not be done by the estimated time, until the Superintendent said it would,” said Jordan later. “I thought it was pretty cool getting to go see my school being built before most of my classmates.”
