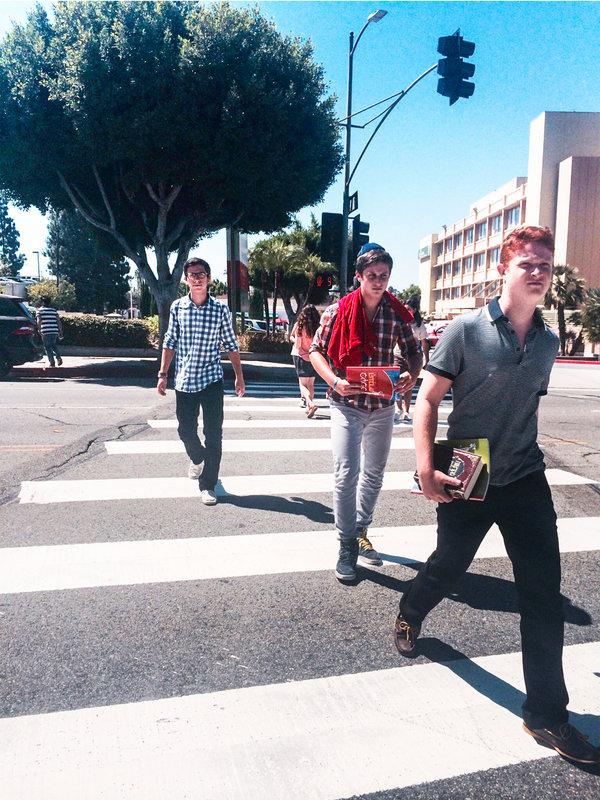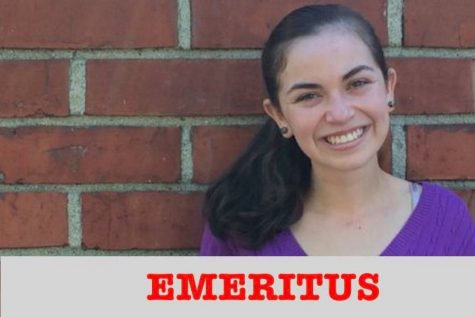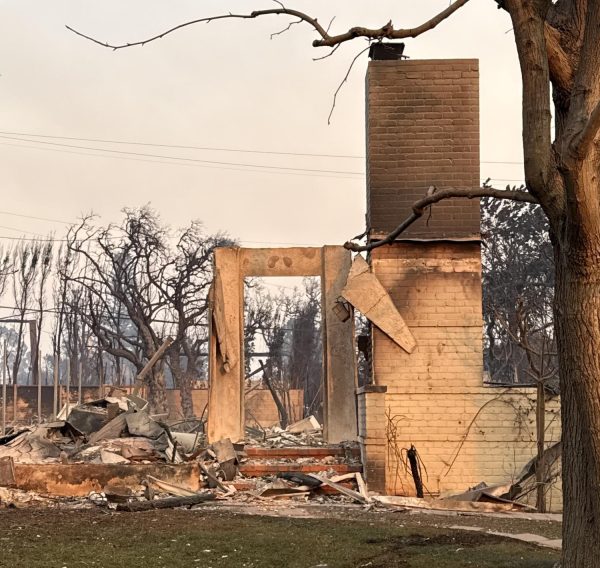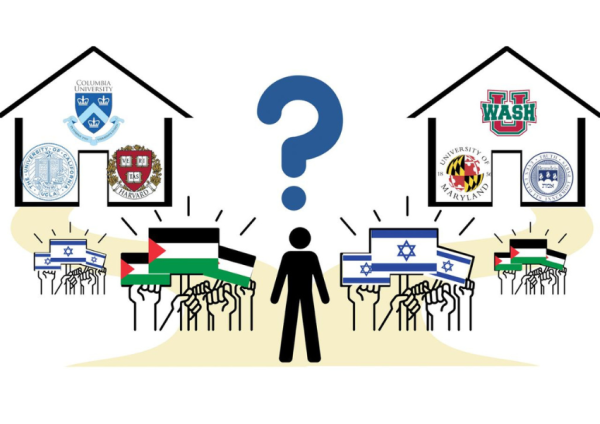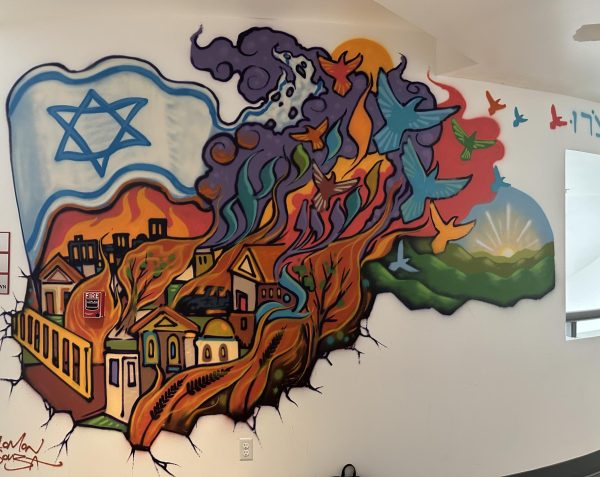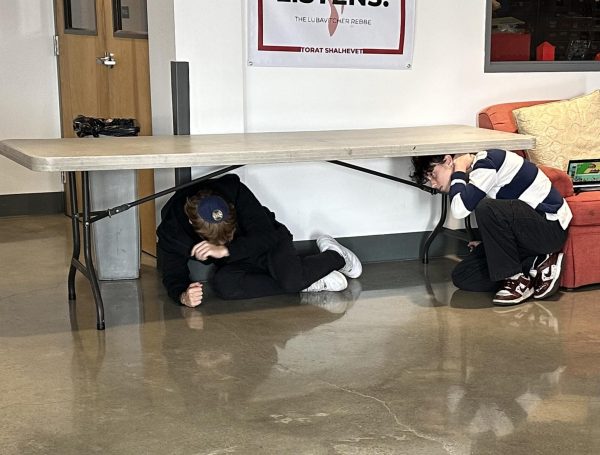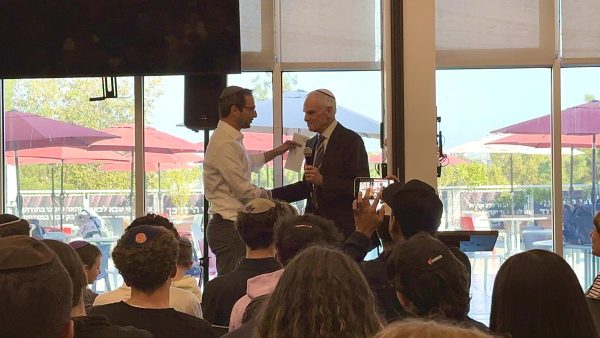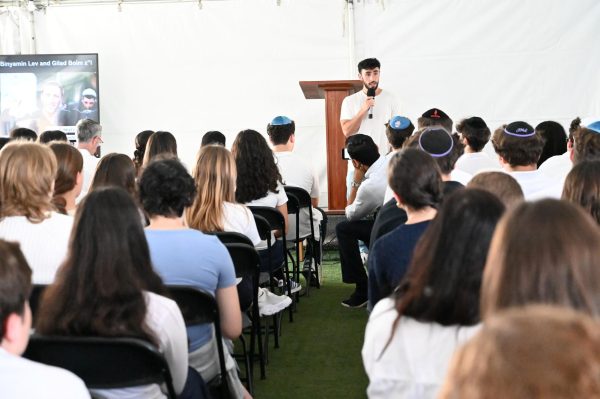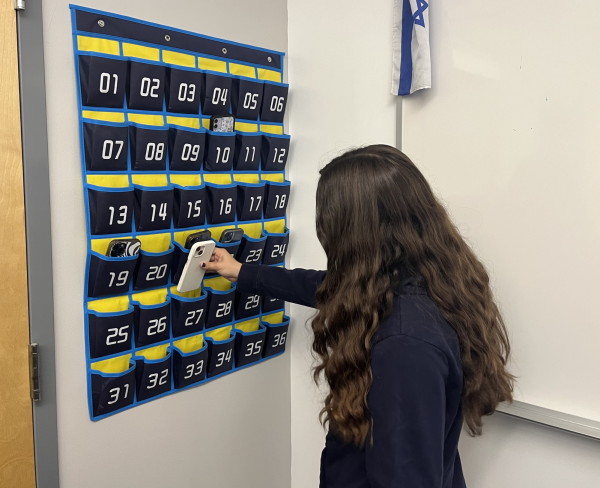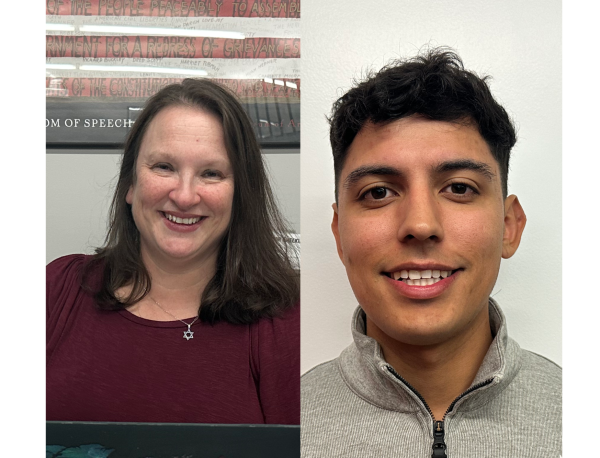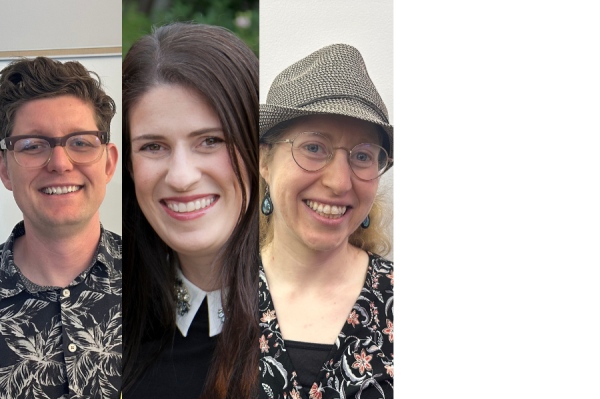2014-15 Shalhevet school year opens at the JCC
Today is the first official day, but AP classes and teachers began meeting last week
HOMEWARD: Jake Benyowitz, Nathan Benyowitz and Will Bernstein cross Olympic Boulevard on their way to the old student parking lot, across the street from the building on Fairfax
September 2, 2014
School opened officially at the Westside Jewish Community Center today, with 186 students arriving in cars and on foot for the start of what promises to be a very unusual year.
With construction continuing on the new school building at the old location on Fairfax Avenue, the entire school has moved three blocks east to the JCC, where the building is shared with other activities and offices and there are no lockers or parking places. The new building is expected to be finished in time for school next fall.
Forty-five upperclassmen got a head start on their AP classes in airy but non-air-conditioned rooms upstairs and teachers sitting down for meetings in an assembly room near the lobby.
“I think the haimish-ness of the facility will breed creativity and strong relationships,” said Head of School Rabbi Ari Segal.
But reaction from most students was less optimistic.
“It’s always boiling, there’s not central spot for us to hang out, and we don’t even have gym access,” said junior Jacob Dauer after his AP Psychology class Aug. 26. “Change is always worse.”
Unlike the old building – a sprawling, one-story structure that used to be a hospital — the three-story JCC has a single hallway with nine classrooms on the third floor. Other classrooms, meeting spaces and three offices are scattered throughout the JCC.
Also located there are offices of the non-denominational synagogue IKAR, as well as a JCC-run preschool, offices of the Maccabi Games, an afternoon Hebrew school and swimming classes in an Olympic-size pool. Those areas, along with a three-story parking structure, are off-limits to Firehawks.
Most school offices – including Rabbi Segal’s – are located one block west and across the street in the Olympia Medical Center Building.
Last Thursday, school custodians Jose Flores and Ruben Moreno were painting a closet for school counselor Rachel Hecht to use as her office, and giant fans created noisy breezes in hallways.
Outside temperatures were in the 80s, and large classroom windows clanged open and shut in the wind.
There are no lockers in the building, and seniors and juniors are parking in the old student lot across Fairfax from the old school.
“I hate that I need to get to school an extra 15 minutes earlier so I can walk to the building,” said senior Shana Chriki. “And I have no idea where they expect me to keep all my books because I am not walking back and forth to my car.”
The old building building had 14 classrooms, compared to the 11 in the JCC this year. At the same time, enrollment has climbed by 27 students, to 188.
That means teachers will be using multiple classrooms a day, meaning that they will not have a singular room to store their classroom supplies.
“It’s different than what I am used to because I like having everything I need at hand,” said AP Psychology teacher Mrs. Tove Sunshine. “I am trying to be open-minded so I can learn to use many different types of classrooms.”
Right in the middle of the neon blue, green, and orange classroom hallway is the one administrative office, which is being shared by General Studies Principal Mr. Roy Danovitch, Principal Reb Noam Weissman and Mr. Jason Feld, Jewish History teacher and Coordinator of Education Technology and Curricular Integration.
“Working in that office will be very similar to my college dormitory experience,” Mr. Danovitch said. “The theme of ‘no boundaries’ is most clearly manifested in that office because we’re literally on top of each other. But I’m excited for the good company.”
Since there is no air conditioning, four large fans blow air into the hallway to keep the air moving. The JCC was built in 1954, so only the bottom floor has air conditioning.
Students and staff need to be buzzed into the building by a JCC security guard. A reception area staffed by Mrs. Muriel Ohana is just past the circular main lobby on the first floor, and a meeting room lounge for teachers is just behind her.
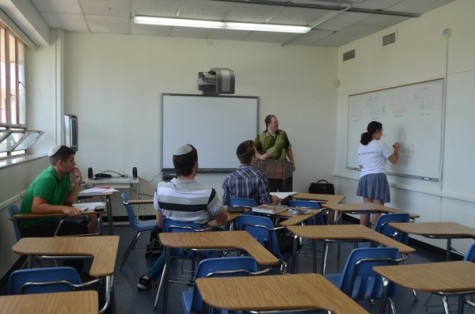
BOOT CAMP: AP classes, including Mr. Chris Buckley’s AP Statistics, started Aug. 20. School officially opens today at the Westside JCC.
According to Executive Director Mrs. Robyn Lewis, Shalhevet paid to repaint the classrooms, install TV’s and a PA system, and replace the mirrors in the bathroom in order to prepare the JCC for students. The JCC meanwhile bought new toilet seats, new paint for the bathrooms, and new light bulbs in the preexisting light fixtures.
Town Hall will be held in the auditorium downstairs last period on Tuesday afternoons. Since Shalhevet cannot use the JCC kitchen, students will choose among four options from Nagilla Meating Place, Bibi’s Warmstone, Shanghai Diamond Garden, Jeff’s or Nagilla Pizza depending on the day.
Opinions are not unanimous.
“The JCC might give us flexibility to do more things,” said sophomore Hannah Daimond. “The general area is really big, and we might somehow find a way to access the pool.”
Like Mr. Danovitch, some students are excited about changing the atmosphere.
“I think that it’s an adjustment,” said junior Micah Gill. “That being said, it’s the perfect option for Shalhevet for it’s location, and the tight corners just add to the exciting ambiance on which Shalhevet prides itself.”

