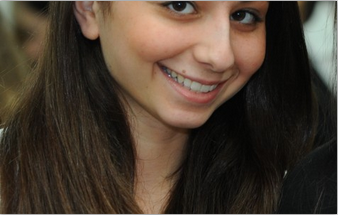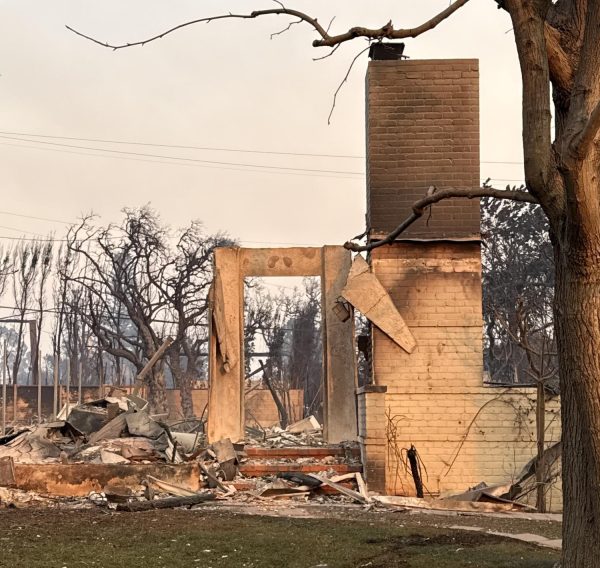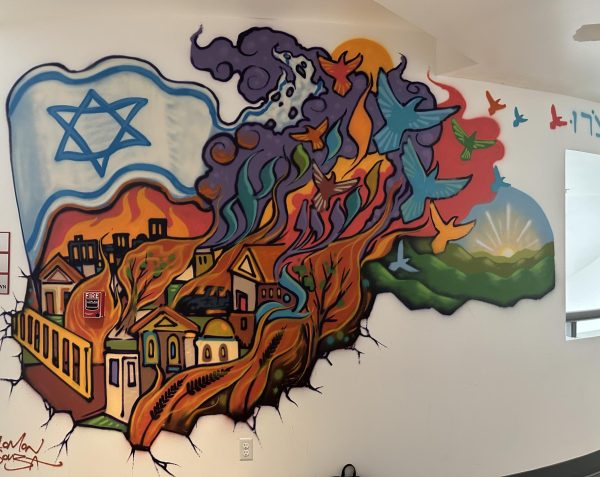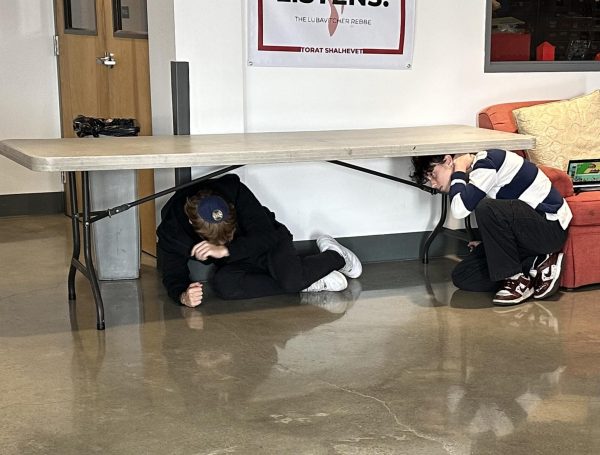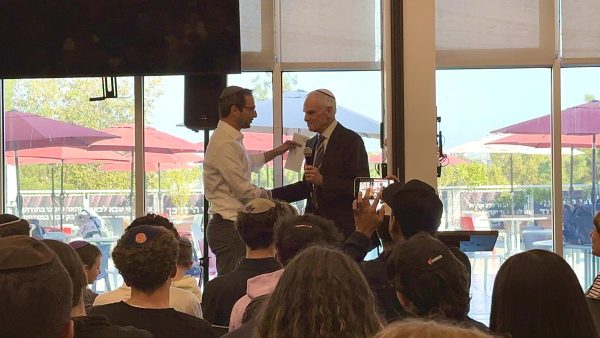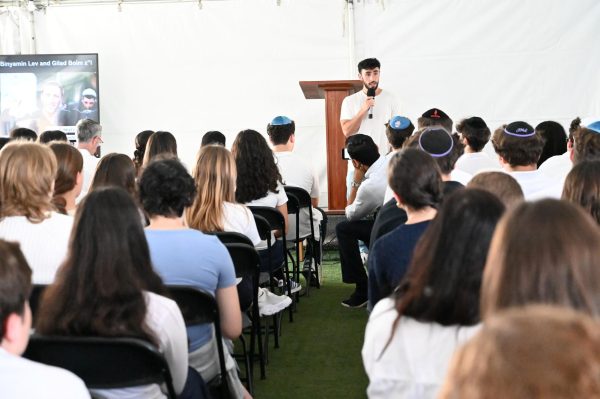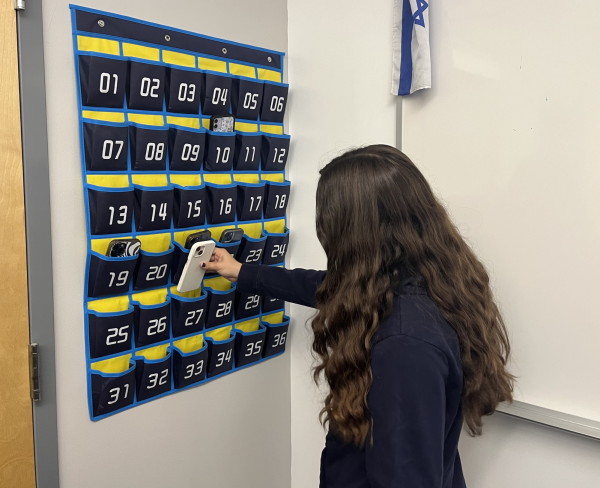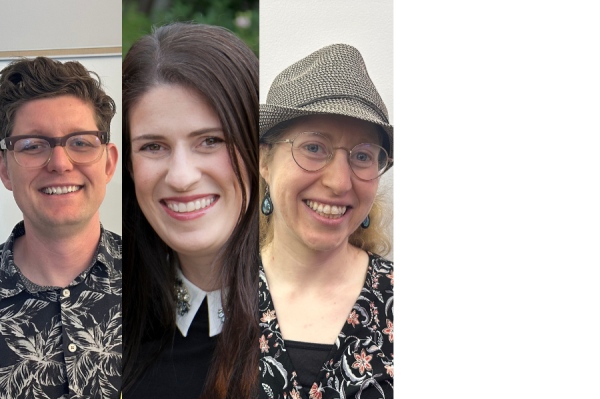$8.2 million profit from partial sale of campus will start construction of new three-story building
January 24, 2013
Financial details and architectural plans released by the administration for Shalhevet’s new building show a well-lit, modern and three-story campus with more amenities than school has now, but with one fewer classroom and uncertainty about the location of Town Hall.
Pending approval of permits, officials plan to turn an $8.2 million profit on the sale of more than half the property into a new building on the remaining part, farthest from San Vicente Boulevard, hopefully starting construction next July.
The sale is currently in escrow and should close early this year. Officials said they hope to raise $12 million more to support both a first-ever endowment as well as construction of the new building, which will have a two-story indoor basketball court, a rooftop patio, and a spiral staircase topped with a glass dome.
“The school will be a statement property,” said Shalhevet board President Larry Gill. “It will have what we need, but it will also recapitulate the school’s philosophy.”
Mr. Gill said work would hopefully start right after the July 4th weekend, and be completed in time for the start of the 2014-15 school year. The building would occupy all the space left over after everything south of Muriel’s office is sold to Alliance Residential, which plans to build luxury housing on the site.
During construction, students would be moved to the portion of campus that was sold to Alliance Residential. The school would rent back that part of campus, which includes the Annex building, for $1 next year.
Mr. Gill said the sale price of the southern side of the building was approximately $14.2 million. According to Head of School Rabbi Ari Segal, construction costs are estimated at $8 million, with an additional $2 million for all the lawyers, managers and consultants, and for the furniture that will be in the new building.
Mr. Gill said that the plans are definite.
“We are going to go forward with the project no matter what, assuming the entitlement is achieved,” said Mr. Gill. “The capital campaign will make it easier to flourish going forward. The more money we raise the less debt we will have going forward.”
Mr. Gill and Rabbi Segal shared plans for the building with Boiling Point editors and representatives of the Agenda Committee Nov. 20, at a presentation by the architect Chris Ward of CWArchitects. The plans also include a second sports practice area on the building’s roof, two science labs, and a stage that opens in two directions for either large or small audiences.
“What most excites me most about Chris Ward is that he has taken the time and has figured out what Shalhevet is about,” said Mr. Gill.
Mr. Ward presented four pages of large, detailed architectural drawings, one for each floor and a fourth of the building’s outside.
Counting science labs and certain multi-use rooms, the new building would have 16 classrooms, one less than the current 17, the plans show. Prayer spaces have some natural light, and two large science labs would be fitted for gas and water lines.
But the large entrance lobby and spiral staircase will be the first thing people see.
“It will be one of the most central places in the building,” Mr. Ward said. “All the students and faculty will be constantly using this stairway.”
The indoor basketball court and gym will be visible from the second floor, through windows lining a hallway that houses classrooms and offices.
According to the drawings, on the ground level, at one end of the gym will be the new stage, 18 inches above the sports floor. Depending on how it’s being used, the stage can either open facing the gym or in the other direction, facing a connecting room on the same elevated platform.
Drama performances could take place with the audience seated at gym level.
Mr. Ward said that for Town Hall discussions, the stage could be connected to the adjoining room, which seats 80 not counting the stage. This would mean putting more than 80 people on the stage however, since current enrollment stands at 162. Alternatively, the gym itself could be used for Town Hall.
The gym does not have any locker rooms, but the plans show showers in the adjacent bathrooms. Also planned on the first floor are a reception office, Rabbi Segal’s and Executive Director Robyn Lewis’s offices, Admissions and Development, and a cafeteria.
In addition to the spiral staircase, three other side staircases and an off-limits elevator would lead to the second and third floors. The current basement would remain and be used for storage, Mr. Ward said.
On the second floor, plans show six classrooms, two science labs, a Boiling Point office, and counseling and tutoring offices. All the offices on the second floor are located next to each other on the east side the building. Students’ lockers would also be on that floor, along the hallway that overlooks the basketball court.

Plans for the third floor show partly an indoor and partly an outdoor space. It would house the music room, an art room with outdoor easel space, a Bet Midrash, and the Teacher Collaboration Room and teachers’ eating area.
In addition, a rooftop sports court there would be used for practices and available for students to use during breaks. Also on the rooftop would be several tables set up for students.
In total, the plans show 16 classrooms, including the first- and third-floor Bet Midrash and prayer spaces, art and music rooms, and the science labs.
Parking would be arranged as it is now, taking up the current Sport Court expanded a little farther south, as far as the new property line.
All plans are dependent on Alliance Residential receiving all the permits, known as entitlements, from the city of Los Angeles. Mr. Gill said the school is confident this will happen.
Mr. Gill said that in the event the company does not receive all the entitlements, Shalhevet would keep some money as a nonrefundable deposit. Rabbi Segal said that money would likely be used for the mortgage or to give Shalhevet a better cash flow.
According to Mr. Gill, the school’s mortgage is a little under $6 million at an interest rate of 6.25 percent. Although it is too early to tell, Mr. Gill said he is confident that they will get a much lower interest rate on the new property.
And in spite of the multi-million-dollar profit, the school plans on having a fundraising campaign.
“Twelve million dollars would enable us to have the school we want and have it have no debt going forward,” Mr. Gill said.
That sum of money would also fund an endowment that could support financial aid and other things
“If we raise $12 million, the endowment is covered, which is a huge thing,” said Rabbi Segal.
“Many schools don’t raise these endowments. They build these buildings, and then there are more costs for maintaining the building and for going forward. I’d like to raise $10 to 12 million, but we can move forward with the project at $4, $5 or $6 million.”
Mr. Gill said the amount of money raised would affect whether the plans are finished as they are envisioned on Mr. Ward’s drawings.
“The plans going forward will have things that are absolute and things that are options,” Mr. Gill said. “The amount that we can complete the plan will depend on if we raise money for some instances.”
CWArchitects also designed the new Park Century School campus in Culver City and has designed spaces for Polytechnic School in Pasadena.
RELATED: Tight squeeze for parking and PE next year as campus shrinks for construction

