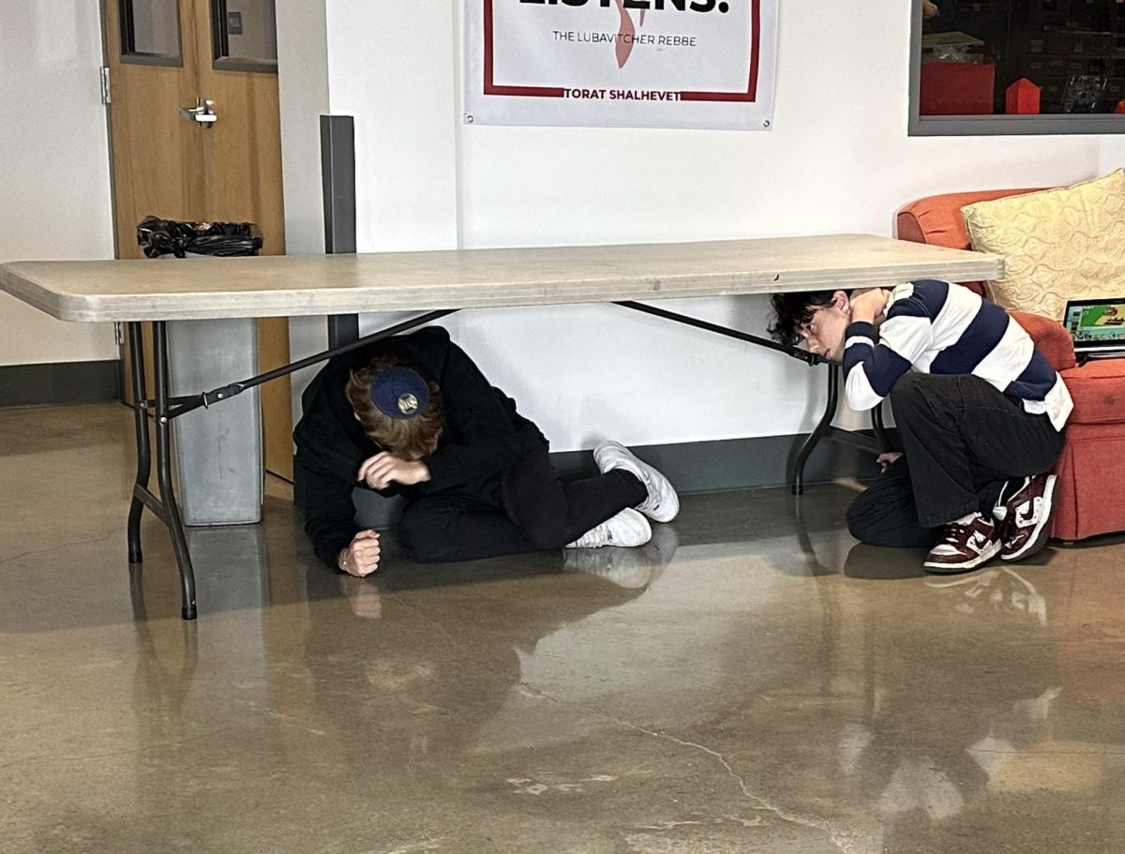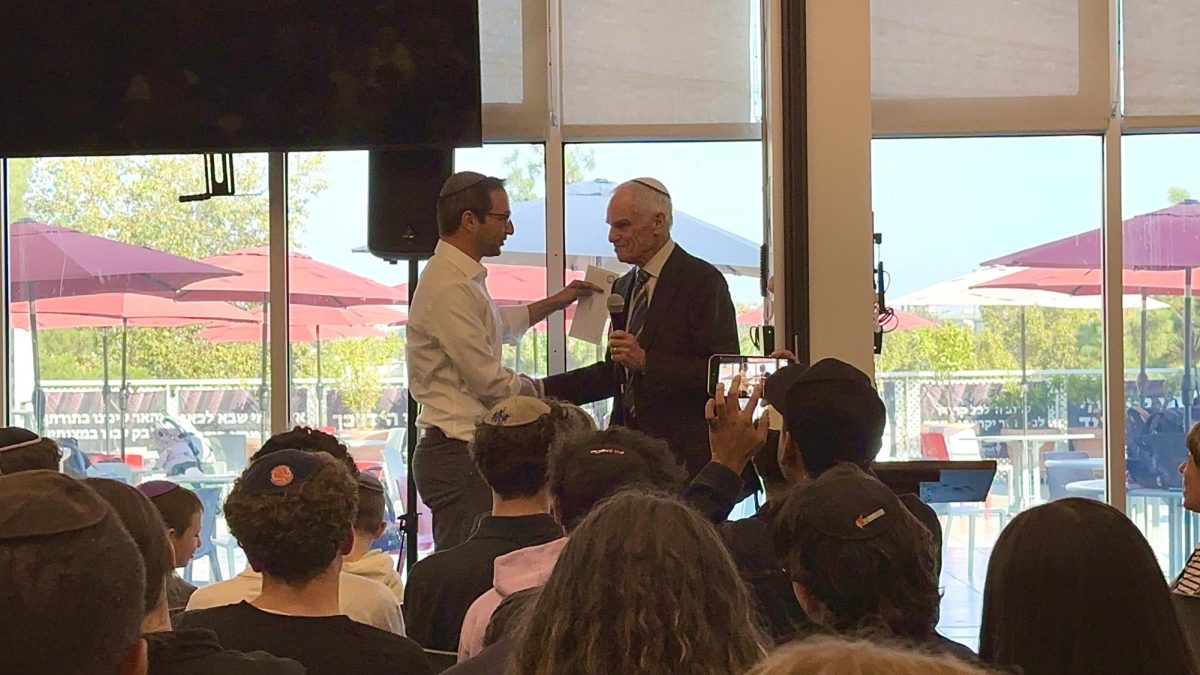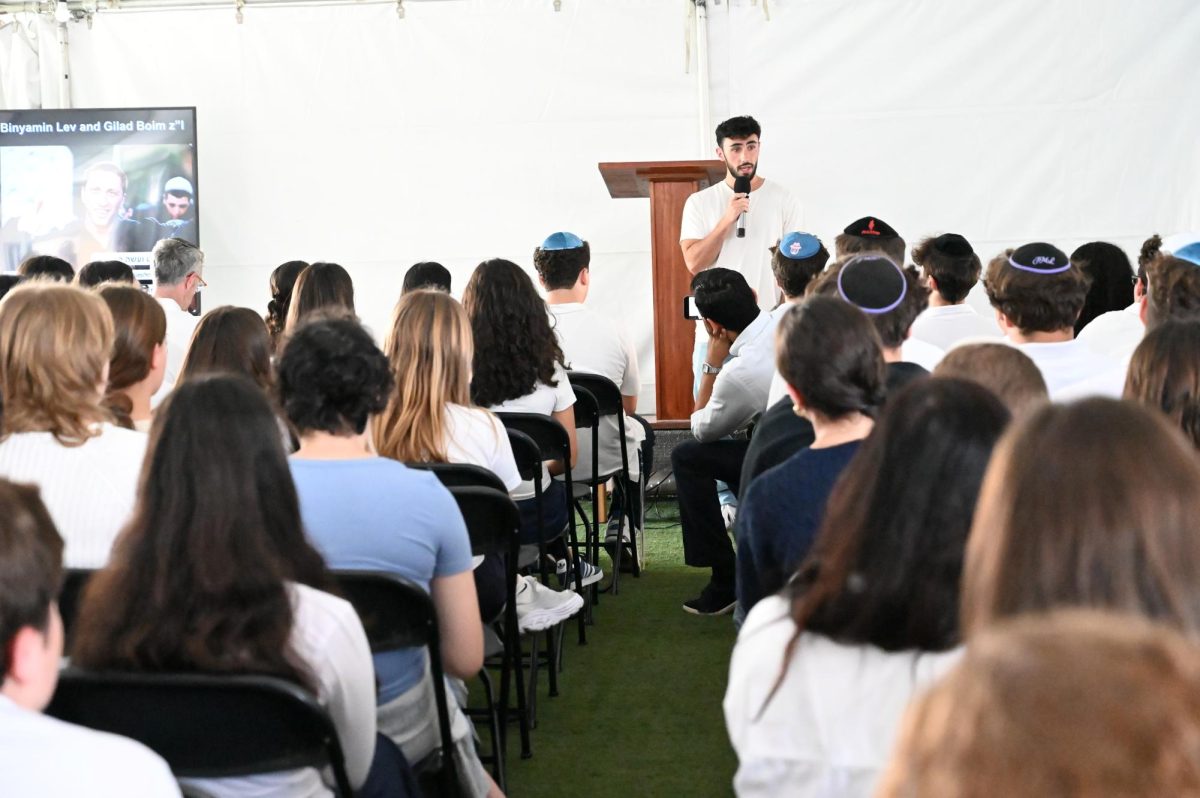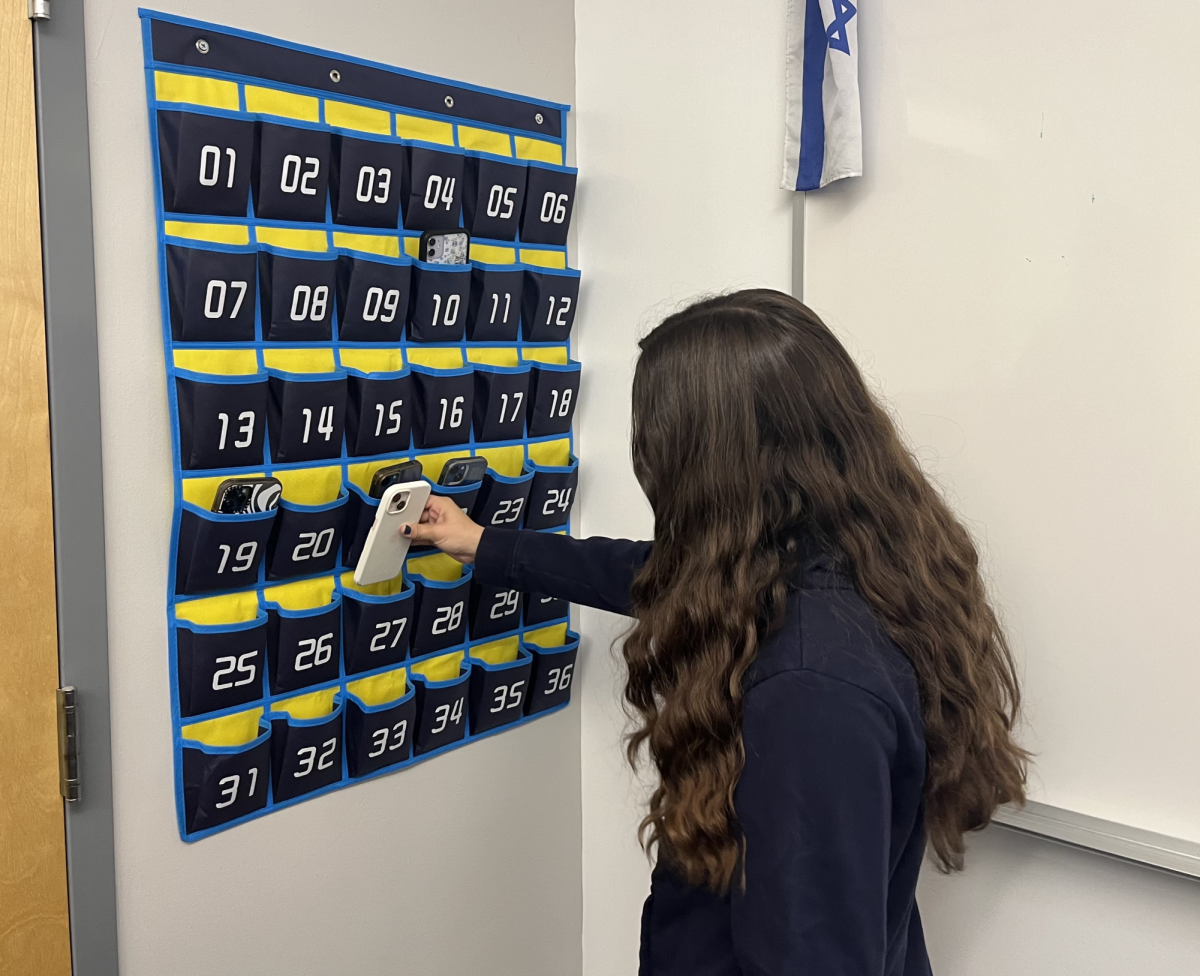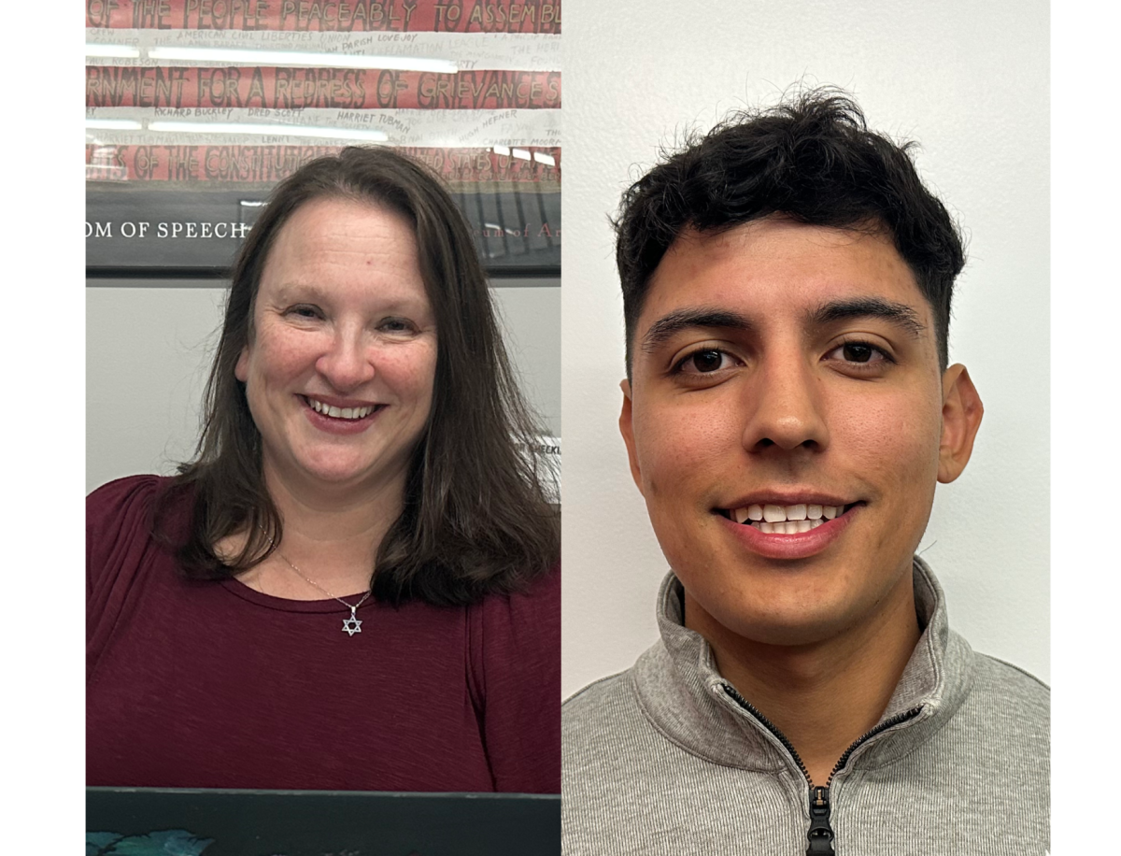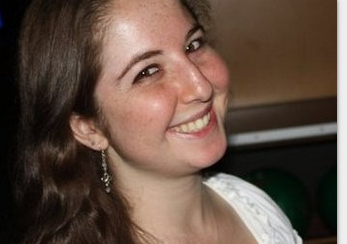Students arriving for the beginning of the new school year will find the main locker hallway and classrooms turned into a faculty area, and the lockers and most classes now moved to the carpeted hallway that used to belong to the lower school.
Where the main student locker hallway used to be, classrooms once used by Ms. Crincoli, Mrs. Sabo and Ms. Sterman have been demolished to create a new “Teacher Collaboration Room” that replaces department offices.
Opposite the collaboration room, Rabbi Sabo’s former classroom is now a teachers’ storage area, which also houses the copy machines and teacher mailboxes. On the same hallway are the offices of Dr. Mercer and Registrar Lili Einalhori.
The overall effect is of a large, central area for most faculty and administration functions, while classrooms and other student areas line the periphery and north wing.
“I see it as keeping different functions in their appropriate places,” said new Head of School Rabbi Ari Segal.
“I hope that the teachers and students will constantly interact, but I do think there’s a place for the teachers to be able to sit and collaborate and recharge and generate new ideas. And I think that for that, just like with any kind of endeavor, you need to have an appropriate environment.”
Although classrooms are still spread throughout most of the building, department offices have been abolished. The former math office, for example, on the north hallway next to the Music Room, is now a meeting room for the Agenda and Fairness committees.
The former student lounge is now the office of Judaic Studies Principal Rabbi Ari Leubitz, and the new Student Lounge is what used to be the Teachers Lounge, next to the cafeteria.
“The thinking is to create more collaborative department space in the form of the faculty wing,” said Acting General Studies Principal Mr. Roy Danovitch. “So instead of basically silo-ing departments in their own offices, put teachers who teach similar subjects and who kind of need to interact with each other in similar space to get them to converse about education, converse about their subjects — and also give them time to do their own independent work in a much more pleasant space.”
The collaboration room currently has one long table in the center and no individual desks.
“We set it up for them so they can work and not have their day too disrupted by student issues,” said Mr. Danovitch. “
For makeup tests and meetings with students, faculty members may reserve one of five conference rooms nearby. Each conference room has a table, chairs and a telephone.
“They can deal with student concerns in the proper way,” Mr. Danovitch continued, “that is, utilize all the conference rooms to have meaningful conversations with students, but when teachers want to grade and prepare


