With no more elementary and middle school, Shalhevet High School has expanded its territories throughout the entire main building and classrooms and offices have now moved into the wing that used to be occupied by grades 1 through 8.
With all this newly acquired space, the high school has moved out of the Annex Building with the exception of only the Science Lab.
“The Annex requires a lot of repair, but we have renovated the laboratory which will continue to be used this year,” said school registrar Lili Einalhori, who now is also Director of Facilities and who supervised the move over the summer. “We hope to remodel the Annex and hopefully use it as we grow for next year.”
Throughout the summer, Lili directed the school’s maintenance crew — led by Jose Flores and supplemented by alumnus Samuel Joffe ’10 — as everything from desks, bookshelves and file cabinets to pens, staplers and endless papers, markers and paperclips was transferred from south to north. Also moving were whiteboards, the Music Room piano and all the contents of the computer storage area known as “the Cave.”
“I have a strong background in doing this both from Maimonides Academy and Nessah Synagogue, [but] it has been a very challenging summer for me in getting all of this going but I had a lot of great help and support,” Lili told The Boiling Point.
She said the administrators and teachers from all departments had been involved but especially wanted to give credit to the entire custodial staff of Mr. Flores, Ruben Marino and Reina Cuzul.
“They worked unbelievable hours to get this place in shape,” Lili said.
Returning students this week are finding that classrooms and offices have all moved around.
What had been the Student Lounge is now the office of Rabbi Ari Leubitz, head of Judaic Studies. The new lounge is located in the classroom formerly called Room 110, Mrs. Sabo’s room – now room 38.
All classrooms, offices and other spaces have been renumbered — very simply from 1 to 44, as required by the Los Angeles Fire Department so that they can be systematically checked in an emergency.
Room 1 is the new Music Room, located at the far end of the old lower school hallway, at the northwest corner of the building. Room 50 is the Bet Midrash, at the southwest corner.
And in addition to the new Student Lounge in what is now Room 38, two other multi-use student spaces have been created: a quiet room and a media center.
“This year, students will have three areas that they can go to for different needs,” Lili Einalhori explained. “The Student Lounge to relax and hang out, the Study Hall for a quite place to study, and the Media Center for research.”
In the new media center, located where the Middle School library had been, there will soon be computers and books such as encyclopedias. This will be a change because the past computer lab had been funded by a grant that made it mostly for the lower school, and high school students could not use it.
Also, there is now a quiet study hall room in which to do homework: Room 48, located next to the Bet Midrash in what had been the Judaic Studies Office.
“This room is a room for students to just get work done,” Lili explained.
That addition won praise from students right away.
“It is a great idea because I can never study in the Student Lounge because it is always loud,” said sophomore Ariela Feitelberg. “But I also want a room where I can hang out and talk. So I think it is great because I have both now.”
Senior Ari Tuchman agreed.
“The study room will facilitate a productive atmosphere and a conducive learning environment within school-allotted time,” Ari said.
Also over the summer, carpeting was removed from the Beit Midrash and former Library and replaced with laminate wood floors, provided by a donation from the Ben-Shushan family, parents of freshman Maya Ben-Shushan. Overlooking the media center is a newly built office for Physics teacher and technology director Yossie Frankel.
“I have a window!” Mr. Frankel exclaimed regarding his new office. “I can see real light!”
Similarly overjoyed with her new space was Music Teacher Mrs. Joelle Keene, who had worked for eight years in a windowless room near Mr. Frankel’s. Mrs. Keene, Mr. Frankel and history teacher Mr. Larry Mullin had all worked at the back of the Annex, at the end of a maze of narrow hallways with dim lighting.
“I feel like I’ve died and gone to heaven,” said Mrs. Keene, whose new room has two large windows overlooking some plants and the wall of the restaurant Tom Bergin’s.
Almost all the administrators had their offices moved. Mr. Tranchi and Mr. Danovich have stayed in the same place, along with the head of school office now occupied by Mr. Reynolds. But to the left of Mr. Tranchi is now the office of administrative assistant Rachel Gargir, formerly of the Middle School and now assisting Mr. Reynolds, Mr. Tranchi and Rabbi Leubitz.
To the right of Mr. Tranchi’s office, where Rabbi Feinerman’s office was last year, is the office of Dr. Debora Parks, new Director of Curriculum and Instruction.
Registrar Lili Einalhori’s new office is now in the room where Dr. Steven Mercer’s college counseling office used to be. Dr. Mercer has moved into the new wing, just past the foyer on the left side.
Academic department offices have also switched around. The former Hebrew Language office has become the History office, and the former History office has become the English office. The old computer room near the receptionist’s office is now shared by Judaic Studies and the Hebrew Language departments.
The Math office, formerly next to the Music Room in the Annex, is now next to the Music Room in the new wing. There’s no more Music office, but Mrs. Keene’s new room is larger than the old one was.
The Boiling Point and Yearbook office has moved from the Annex into a former middle school locker room, halfway down the stairs to the lower level.
“The new office is at least double the size,” said Boiling Point Editor-in-Chief Zev Hurwitz. “We put in a large table for meeting and can now have all the editors there at once. We really needed this, especially since we now not only print, but have the Boiling Point website.”
Also relocated from the Annex to the high school’s new wing are the Business Office, now where the Lower School’s administration used to be, and the Development Office, now by the Admissions Office in the main central hallway area.
Students who do have a class in the science lab will only be able to enter the Annex through the door leading directly to the lab. Inside, there will only be access to the classroom and a bathroom. However, there is another door on the other side of the room that will lead to an emergency exit.
Classrooms were also repainted, but in the same white as before.
“We painted classrooms to give them a nice, clean look,” said Mr. Reynolds. “We hope students will respect that and keep it nice and clean.”


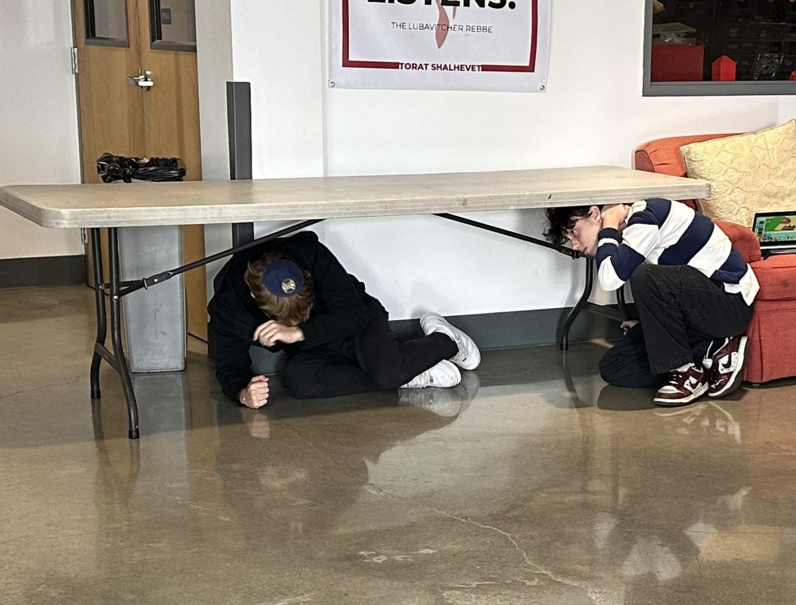
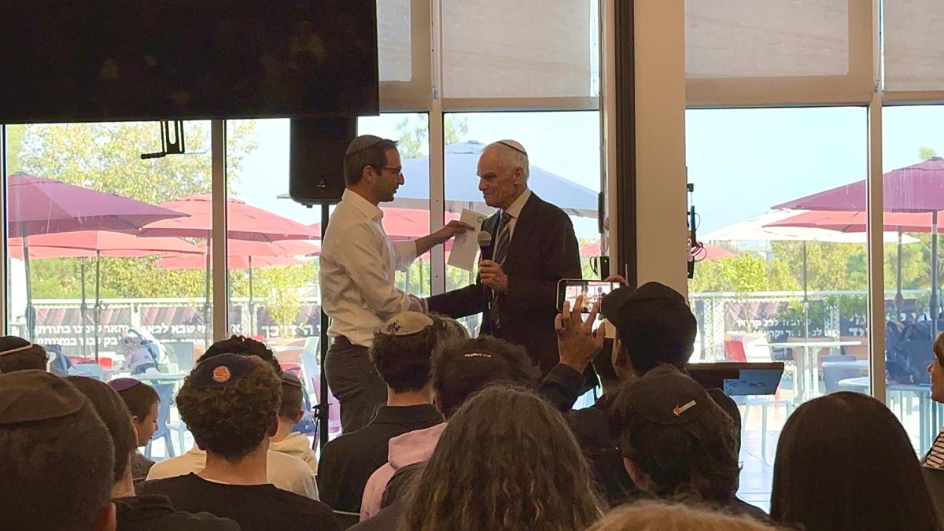
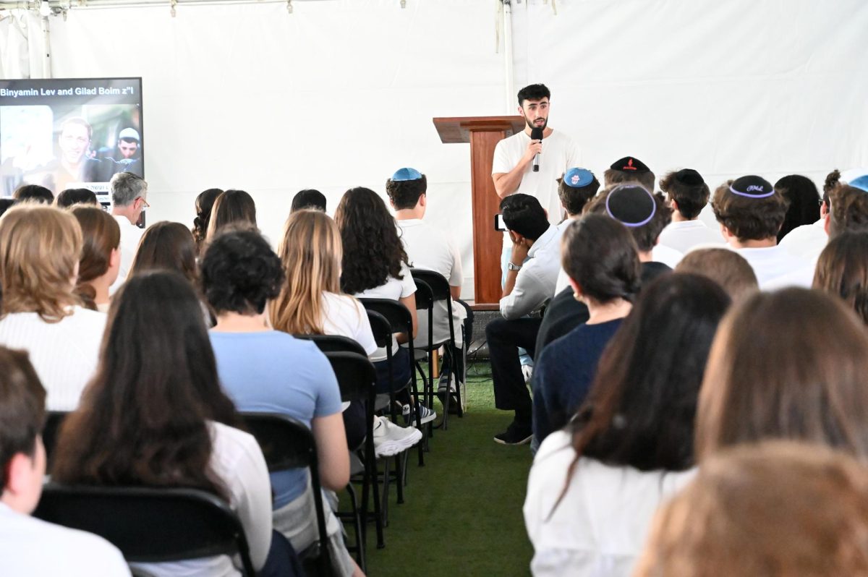
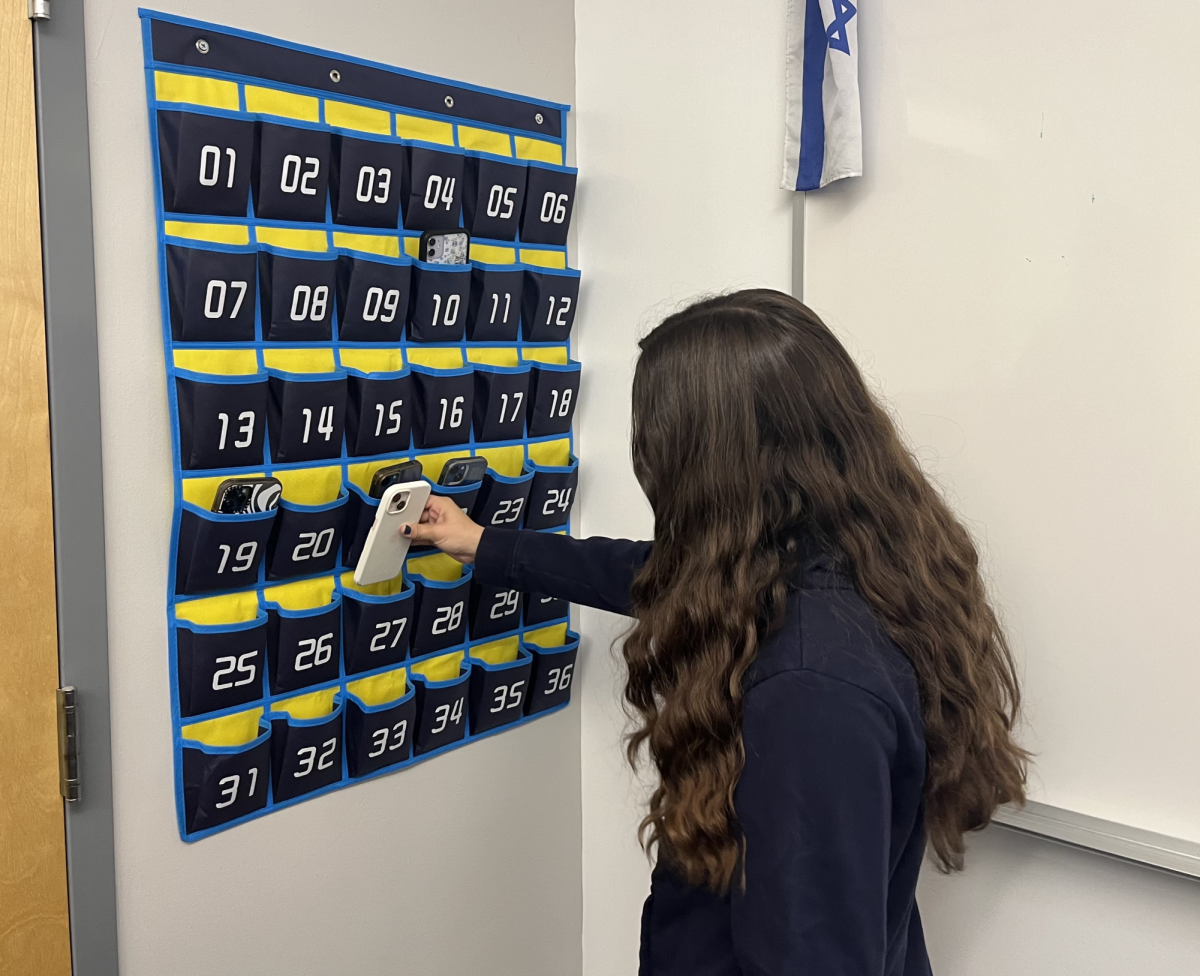

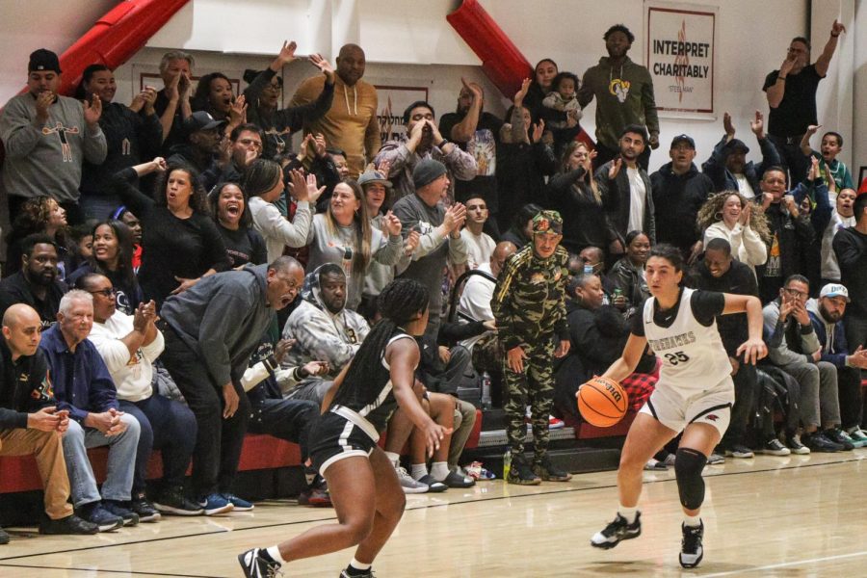

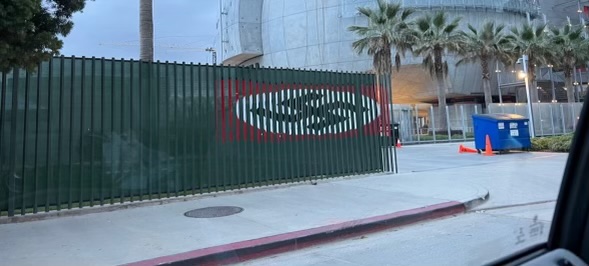
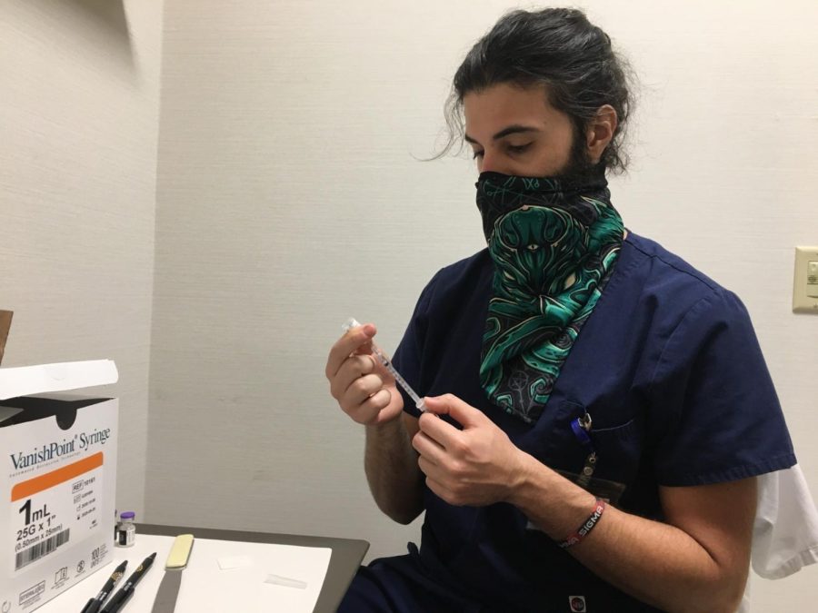
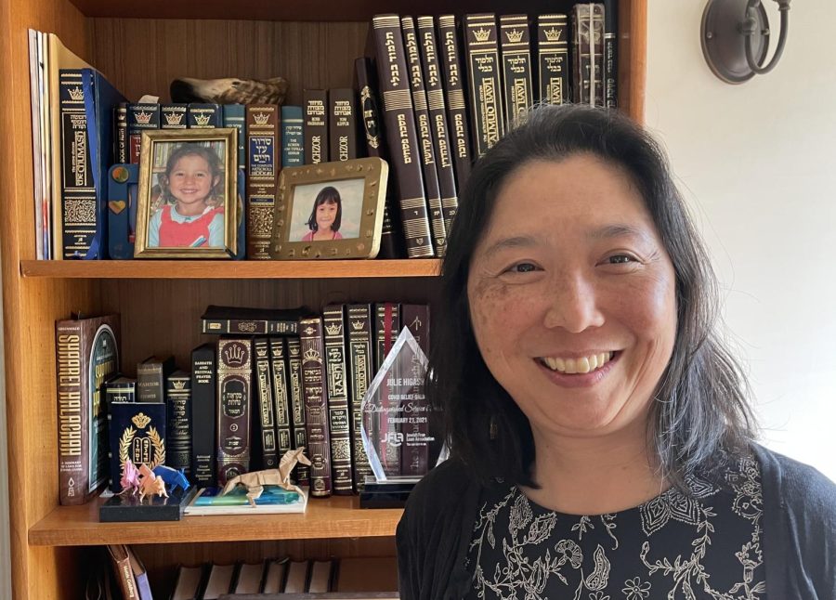
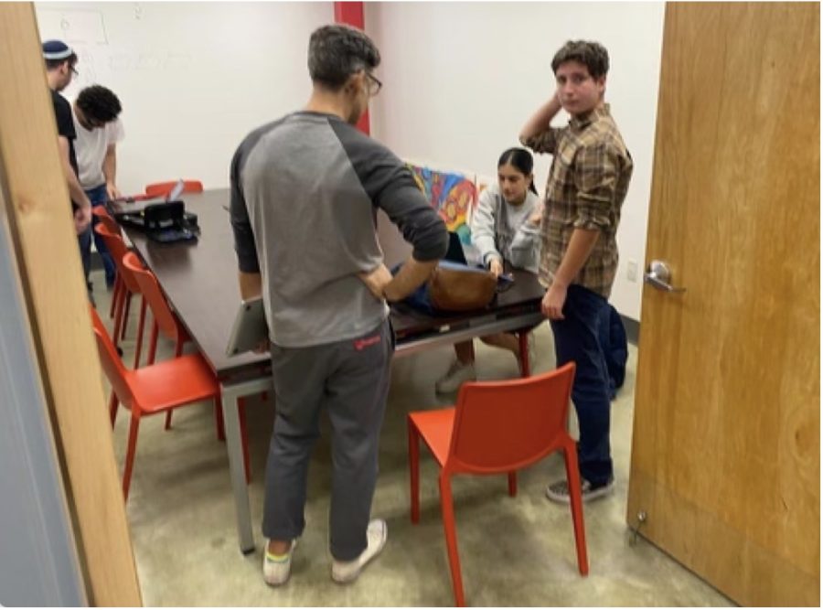
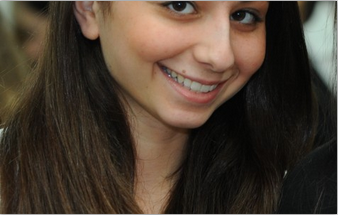
Reece George • Nov 2, 2010 at 12:49 pm
Hey, I found your web blog on google while I was looking for a story. very good website by the way. Its a good job I located you and i will certainly check back on your site when i get the time. Subscribed to your rss feed.